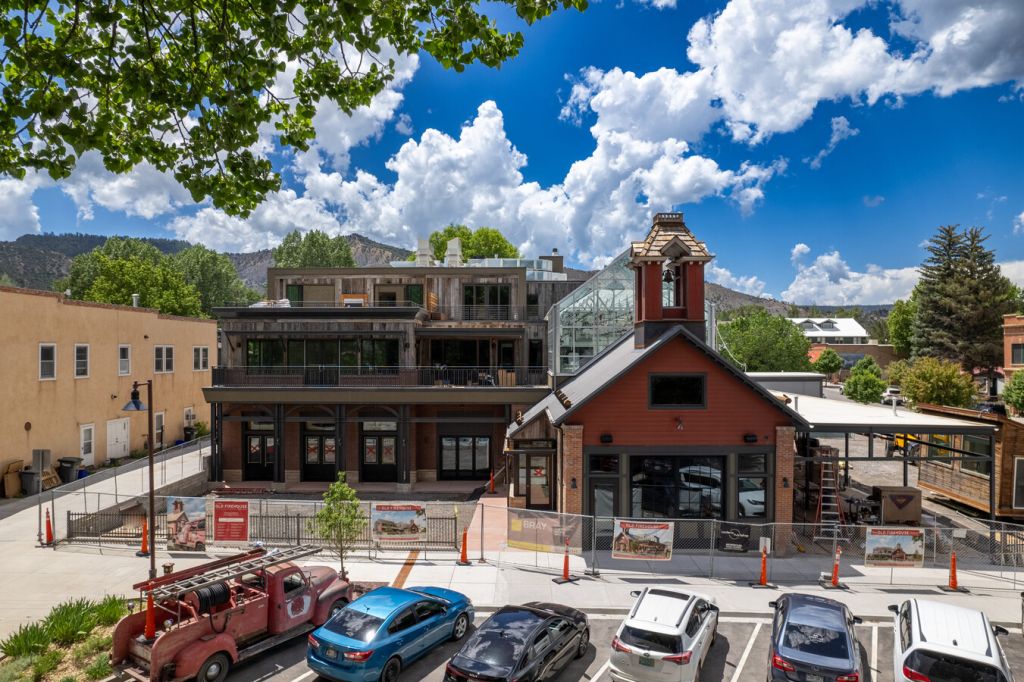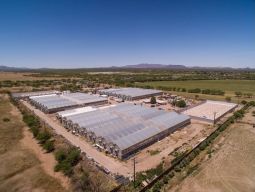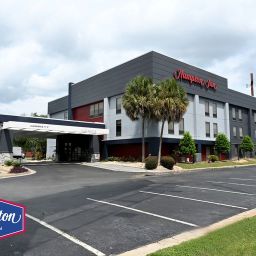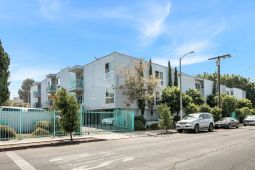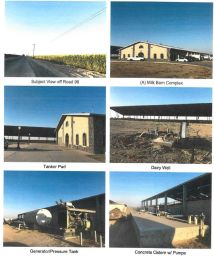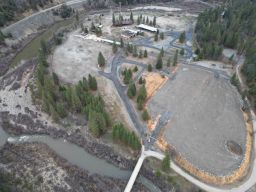- Property Info
Property Overview
Come see this iconic reconstruction of the historic “Firehouse” from the original True Grit movie fame. Located In the core of Ridgway, CO, the gateway to the San Juans, we offer a state-of- the-art and professionally designed kitchen supporting a high-end restaurant, plus a thoughtfully designed event center within the space. This is a turn-key opportunity with employee housing, FFE and an amazing chef and event staff already in place. Known for spectacular scenery and a vibrant art and music scene, Ridgway is only 10 miles from Ouray, “The Switzerland of America”, and 38 miles from Telluride with world-class skiing, shopping and culture. This total reconstruction incorporates a complete foundation replacement of the original structure plus contiguous new construction. The flexible Event Space features numerous doors onto an outdoor patio which fronts on the very active Ridgway town park. A large, heated patio along the North aspect expands restaurant seating and provides additional event space. Upstairs are 4 employee housing units, each w/balcony, washer/dryer, Heat pump (AC/ Heat), individually metered gas and electric. The Old Firehouse was constructed by FCI Contractors, Inc. to meet or exceed the current Ridgway Standards (the 2018 IBC and the IECC). The restaurant comes complete with a “finishing kitchen” adjacent to the spacious and elegant bar. Every detail was contemplated by Bray and Co. Architects including one of the best and most beautiful kitchens on the Western Slope, with capacity to serve a full restaurant and a wedding or event concurrently. Offering 2 Commercial Condos. Condo A is the entire ground floor, approx 7,000 SF of kitchen, restaurant and event space. Condo D is just over 3,000 SF and includes 4 Deed Restricted Employee Housing Units. Total square footage (including patio and outdoor space is just over 16,000 SF). Kitchen was professionally designed by Jeff Katz with approximately $2 million of high-end equipment. The Event Space is modular and can serve as overflow for the restaurant. A covered, heated patio expands the seating further. Absolutely high-end construction and finishes. A state-of-the-art Greenhouse upstairs ( is not included but may be available) will supply vegetables for the kitchen. Fully sprinkled with the latest fire suppression in the kitchen. Ridgway is a rapidly growing bedroom community to Telluride, but has its own vibrant arts and music scene. A Farmers Market happens weekly throughout the summer as well as numerous free concerts on the “Hartwell Park Stage” just across the street. The Uncompahgre River runs through town and provides recreational opportunities and feeds the Ridgway Reservoir. The Ridgway Area Trails network attracts mountain biking enthusiast. It's an idyllic small town with a shocking amount of culture.
Ouray is a winter paradise and the Ice Climbing capitol of the lower 48. In the summer the population explodes and it becomes an outdoor and jeeping destination for hikers, runners and climbers. 4 Hot Springs and a vapor cave attract year-round soakers. hunters. “Leafers” arrive in the fall for the vibrant colors. Ouray County is one of the finest and most beautiful areas in the country for outdoor pursuits. The economy is much bigger than would be expected because Ridgway supports a huge geographic area from Silverton in the South to the Utah border in the West to Montrose and points beyond to the North and of course Telluride and the surrounding mesas. Affluent commuters flying to Telluride/ Montrose Regional Airport pass through Ridgway for shopping and dining. All this combines to create a robust hospitality economy.
Ouray is a winter paradise and the Ice Climbing capitol of the lower 48. In the summer the population explodes and it becomes an outdoor and jeeping destination for hikers, runners and climbers. 4 Hot Springs and a vapor cave attract year-round soakers. hunters. “Leafers” arrive in the fall for the vibrant colors. Ouray County is one of the finest and most beautiful areas in the country for outdoor pursuits. The economy is much bigger than would be expected because Ridgway supports a huge geographic area from Silverton in the South to the Utah border in the West to Montrose and points beyond to the North and of course Telluride and the surrounding mesas. Affluent commuters flying to Telluride/ Montrose Regional Airport pass through Ridgway for shopping and dining. All this combines to create a robust hospitality economy.
Property Details
- Class
- C
- Year Built
- 2024
- Stories
- 2
- Property Subtype
- Storefront
- Lot Size (sq. ft)
- 17,424 SF
Highlights
- Extraordinarily High-Quality Restaurant and Kitchen, Built mid 2024, On-site employee housing
- Event Center w additional Patio Seating and aeroponic greenhouse upstairs to supply farm to table fruits, veggies and mushrooms.
- Complete list of “all new” equipment upon request. Has not yet been turned on but all pieces almost in place.
Nearby Properties
Similar Properties
FAQ
- How do I add a non-forward facing team member such as a broker coordinator or broker aide to a listing in order to ensure they get notifications on the property?
- Please email our support team at [email protected] and they will add the team member.
- How do I access a private listing?
- Please contact the broker directly with the information provided on the listing. Once the broker approves your credentials he will make the information public to you.
- How can I contact the broker
- We strongly encourage to message the broker through our portal by clicking on the “Envelope” icon next to the brokers photo on the property page. We’ve found brokers response time is much quicker via our messaging portal than phone as brokers are always on the go.
- What is the difference between Tier 1 & Tier 2 in the Due Diligence Vault?
- Documents that are placed in a Tier-1 Due Diligence vault require the execution of a Confidentiality Agreement (“CA”) for access. Documents and folders placed in the Tier-2 vault are intended to have an added layer of security and require the execution of a CA in addition to required Broker approval for access.
- How do I unsubscribe from emails?
- At the footer of each email you will find links to Reduce Email Frequency, Adjust Email Settings or Unsubscribe altogether. If you choose to Unsubscribe and are still receiving emails please reach out to us at [email protected].
