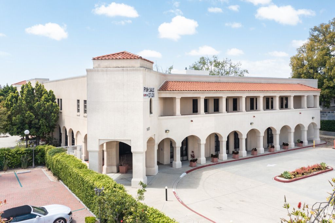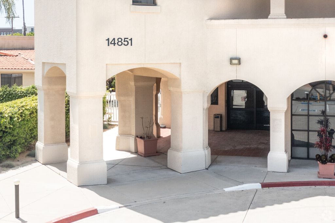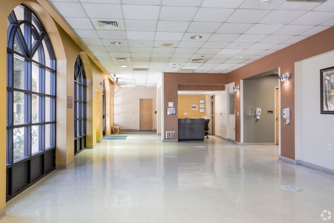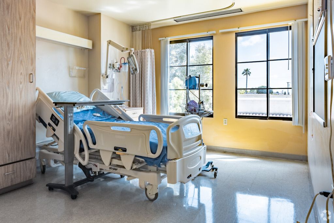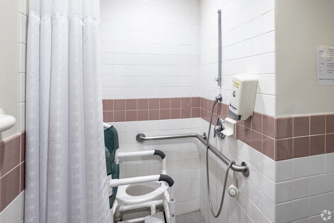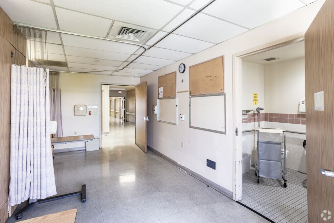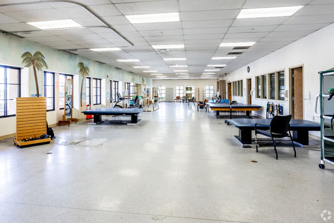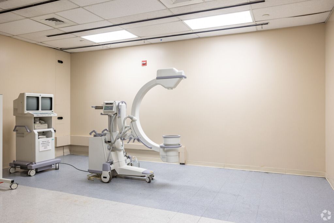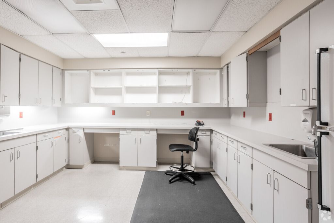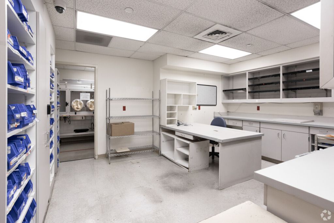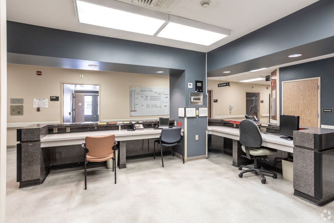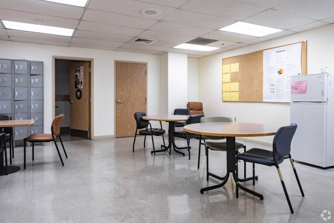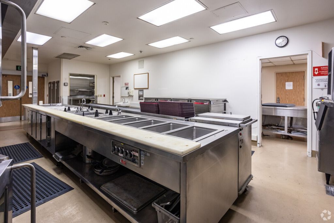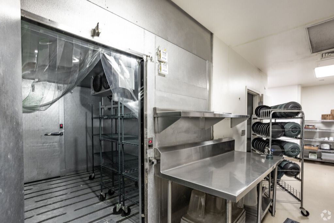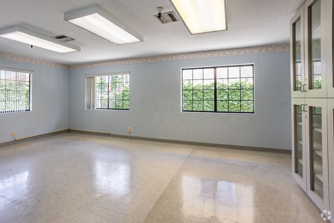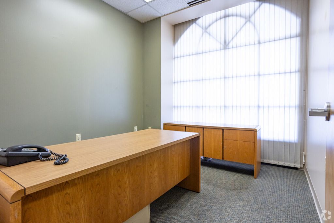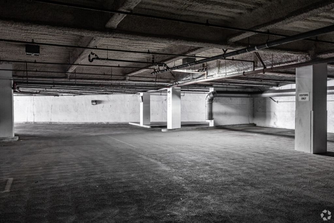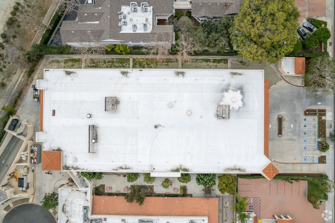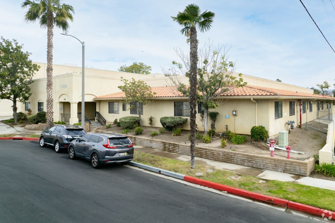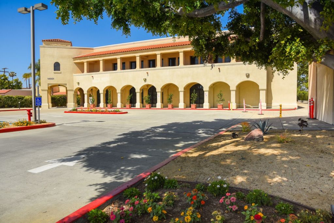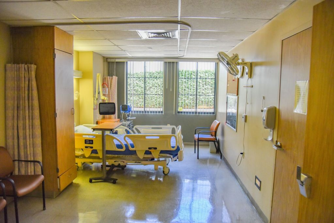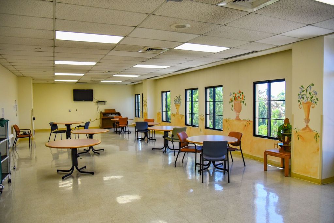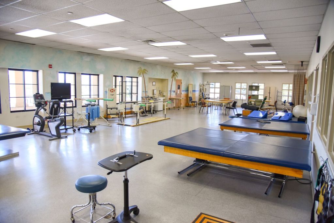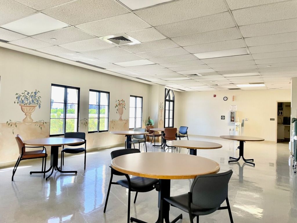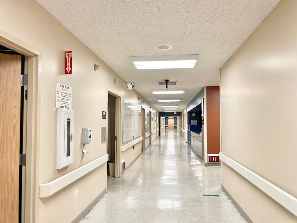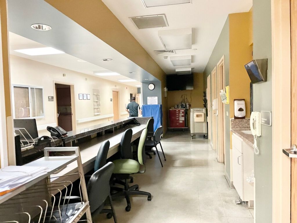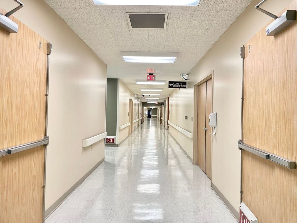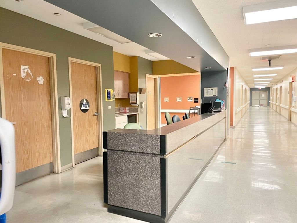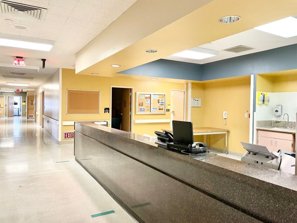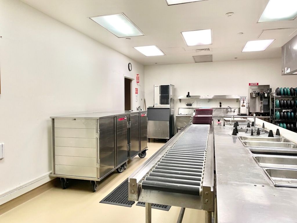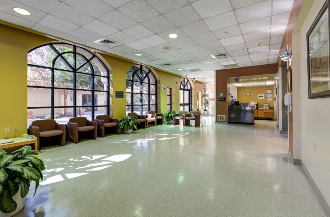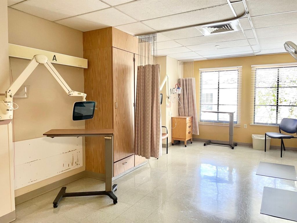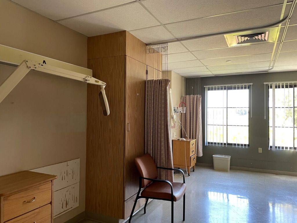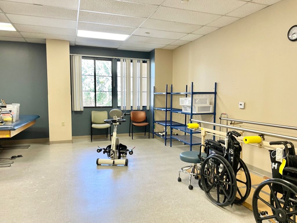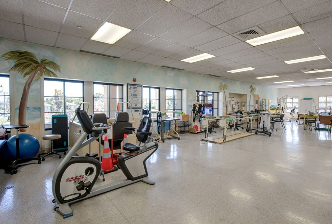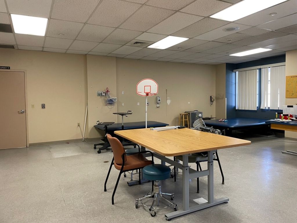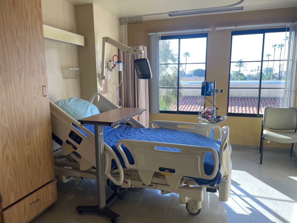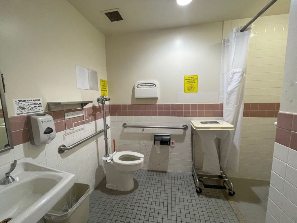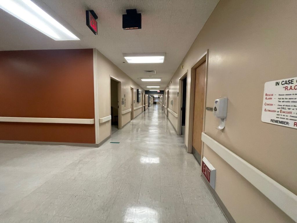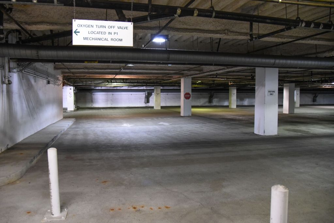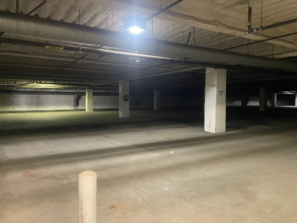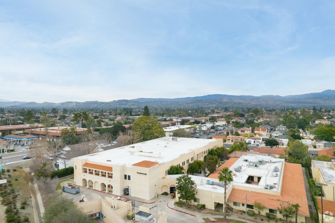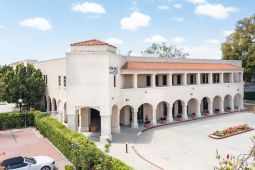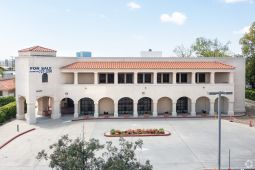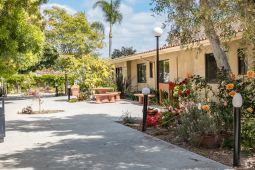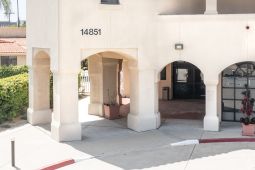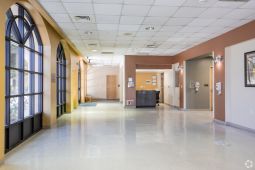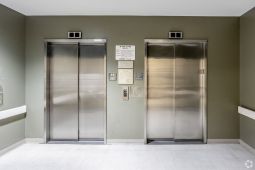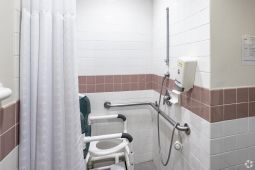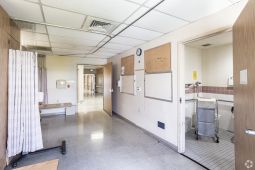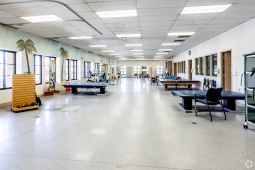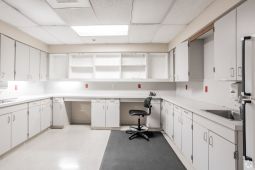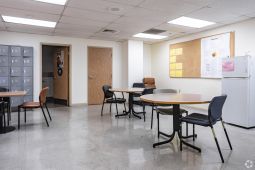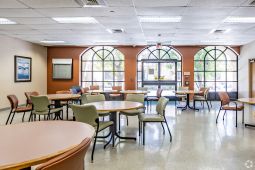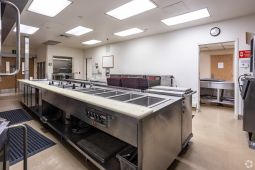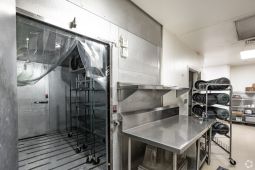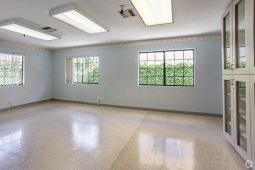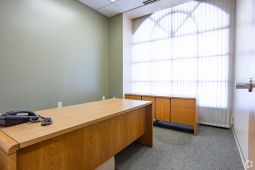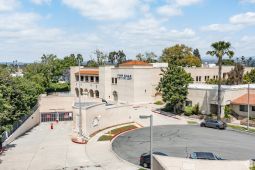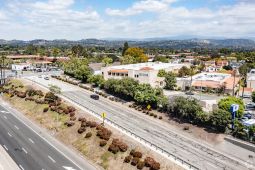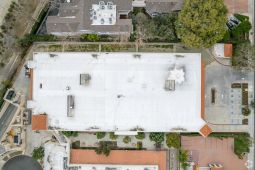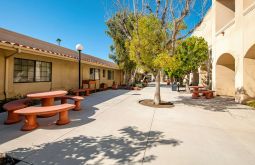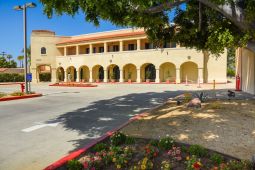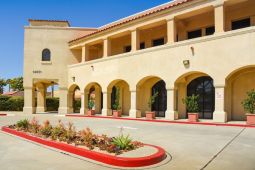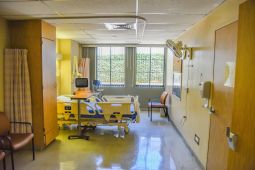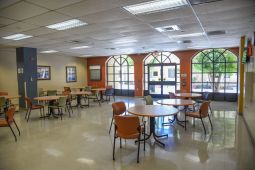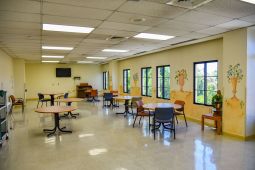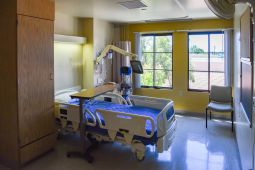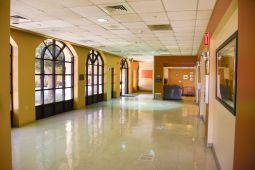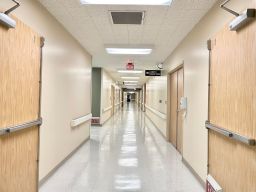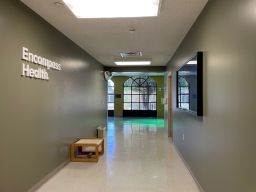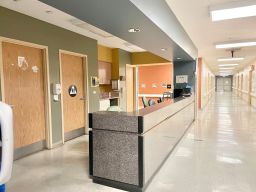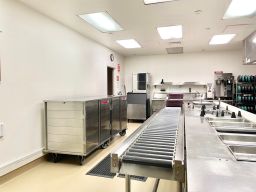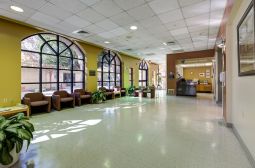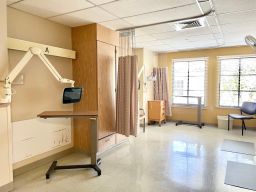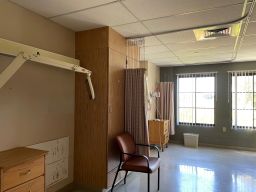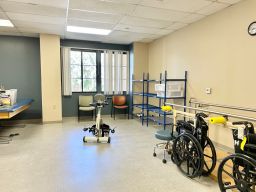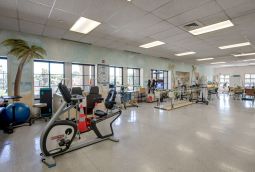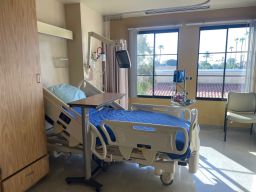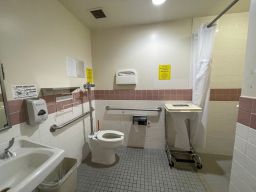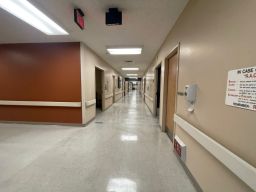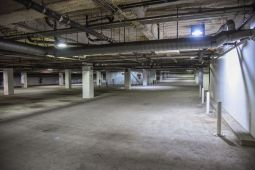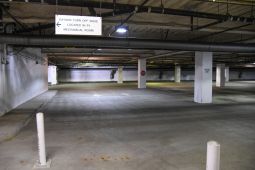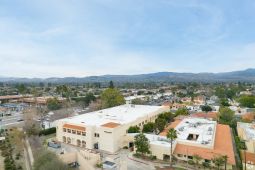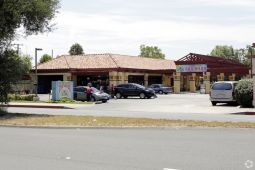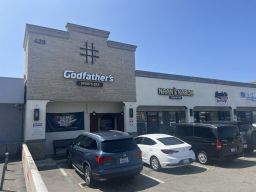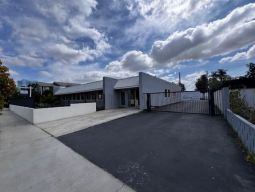14851 Yorba St, Tustin, CA 92780
2 Health Care Properties in Tustin, CA
For Sale
Active
57 pictures
- Property Type
-
Health Care
- Square Feet
- 73,180 SF
Listing Contacts
Mia Pham
Property Overview
14851 Yorba Street is a two-story building of approximately 56,000 gross square feet that was constructed in early 1990’s as a rehabilitation hospital and formerly occupied by Encompass Rehabilitation Hospital. There are two levels of parking for approximately 149 automobiles below the building with direct elevator access to the hospital and another 10 stalls on the ground level entrance. The facility has 26 total patient rooms. The first floor has 1 private patient room and 9 semi-private rooms. Patient support on the first floor includes lab, pharmacy, kitchen, dining, patient recreation, physical therapy and administration. The second floor has 3 private rooms and 13 semi-private rooms as well as patient dining, physical therapy, patient recreation and administration support. The building was licensed as an acute care hospital that provides rehabilitation services. Located next door, 165 N Myrtle Avenue is a single-story, ±17,180 square-foot former skilled nursing facility built in 1971. Both buildings are situated on one parcel totaling approximately 2.23 acres. According to the CUP issued in 1990 a max of 119 beds is authorized in both structures. 60 Beds in the acute /rehabilitation hospital and 59 beds in the exiting skilled nursing facility. Issuance of property permits and certification from the State of California is required prior to occupancy. The property presents a unique opportunity for a variety of potential healthcare uses including: Inpatient Rehabilitation Facility, Behavioral Health Centers, Skilled Nursing Facility, Long Term Acute Care Hospital, Assisted Living, Memory care, Psychiatric / Mental Health Hospital. Zoning and Allowed Uses: 9245 - PUBLIC AND INSTITUTIONAL DISTRICT (P&I) and SP9. The following uses (or uses which, in the opinion of the Community Development Director and/or the Planning Commission, are similar) may be permitted in the Public and Institutional District (P & I) subject to the issuance of a Conditional Use Permit: For more information visit: https://library.municode.com/ca/tustin/codes/code_of_ordinances?nodeId=ART9LAUS_CH2ZO_PT4INOTDI_9245PUINDIPI
Highlights
- Close Proximity to 55 Fwy and 5 Fwy
- Former Skilled Nursing Facility
- Abundant Parking
- Two Separate Buildings for Versatile Uses
- Possible Use: Memory Care, Assisted Living, Mental Health, LTACH, Acute Care, SNF, Medical Center
- Turn Key Improvements in 14851 Yorba St
All available spaces
- Space
- Size
- 56,000 SF
- Space Subtype
- Health Care
- Space
- Size
- 17,180 SF
- Space Subtype
- Health Care
Nearby Properties
FAQ
- How do I add a non-forward facing team member such as a broker coordinator or broker aide to a listing in order to ensure they get notifications on the property?
- Please email our support team at [email protected] and they will add the team member.
- How do I access a private listing?
- Please contact the broker directly with the information provided on the listing. Once the broker approves your credentials he will make the information public to you.
- How can I contact the broker
- We strongly encourage to message the broker through our portal by clicking on the “Envelope” icon next to the brokers photo on the property page. We’ve found brokers response time is much quicker via our messaging portal than phone as brokers are always on the go.
- What is the difference between Tier 1 & Tier 2 in the Due Diligence Vault?
- Documents that are placed in a Tier-1 Due Diligence vault require the execution of a Confidentiality Agreement (“CA”) for access. Documents and folders placed in the Tier-2 vault are intended to have an added layer of security and require the execution of a CA in addition to required Broker approval for access.
- How do I unsubscribe from emails?
- At the footer of each email you will find links to Reduce Email Frequency, Adjust Email Settings or Unsubscribe altogether. If you choose to Unsubscribe and are still receiving emails please reach out to us at [email protected].
