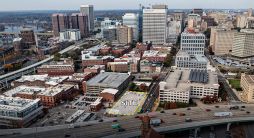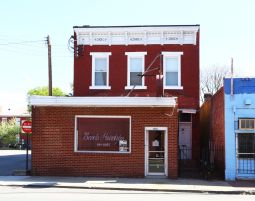819-821 Main St, Richmond, VA 23219
26,400 SF | 32% Leased | Office Building | Richmond, VA 23219 | For Sale
- Property Type
-
Office, Restaurant
- Square Feet
- 26,400 SF
Listing Contacts

Jonathan Gardner
- Property Info
Property Overview
Located with street entry on the 800 block of E Main Street in the heart of Downtown Richmond, Virginia, an opportunity to purchase an aesthetically magnificent and architecturally significant building at 821 E Main Street. Amidst the financial district, flanked by what were once all office towers, frequently being converted into new luxury apartment buildings in all directions. Examples of nearby walkable commerce and high density residential benefitted by the property include First National Apartments, Mutual on Main Luxury Apartments, Stumpf Flats on Main, 8th & Main Apartments, Residences at Richmond Trust, and pending conversion of Wytestone Plaza, multiple paid parking structures, Richmond mainstay Capital Ale House, Potbelly Sandwiches, Kat's Breakfast and Lunch, and Chopt Creative Salad Co. just to name a few. Quick and easy access to I-95 within minutes, with 12 parking spaces available to the building for a monthly fee.
Across four occupiable floors and spanning expansive, ornately coffered ceilings with rosette detailing and complemented with sprawling chandeliers reminiscent of the roaring '20s, The Tredegar Trust Building is truly unique and inspiring to behold. Notably, RVA Hub's 2019 article, said that the 1919 structure has above its front entry way "the largest triumphal arch in Richmond" and continued "The Virginia Trust Company building is a pure expression of America's Neo-Classical Revival rendered in heroic proportions. Its façade is in the form of a Roman triumphal arch with an overall height of ninety-one feet. Located on Main Street, in the heart of Richmond’s financial district, the building is handsomely framed by the Neo-Classical First and Merchants tower on the east and by the Miesian-style Ross Building on the west." As a result, the building significantly shorter in scale to its neighboring counterparts sits stately in its own scale, with the overhanging soffit looming high above the street adorned in rosettes cast in relief matching those of the interior ceiling. Designed by Tredegar Trust Company's in-house architect Alfred Charles Bossom in connection with firm Carneal & Johnston, the property was purpose-built to serve the Trust's operational needs. As such, as one enters the interior they are met with an enormous main banking room with ceilings vaulted to 50 feet in height. The walls include gold marble and detailed scroll moldings throughout, with ornamental pillars separating the lobby from an outer ring of private offices/rooms. A large glass octagonal dome forms the ceiling's centerpiece, surrounded by detailed floral-scrolling from which one of the spaces three large chandeliers hangs down. Reminiscent of Grand Central Station, a large analog clock perched above the mezzanine railway adds interest to the eye atop the original safe deposit vault at the end of the main lobby. There are two separate rooms located in the front and rear corner of the space with mahogany wood-clad walls and historical parkay wood flooring. The larger of the two can serve as a second large gathering area as a conference room with a half bathroom en suite. On the opposite side exists a break room and two large communal restrooms. Basement stairwells lead to a full basement area replete with several additional bank vaults with safe deposit boxes and other large storage areas, including usable square footage of 1,000 square feet. The main lobby, office, and second floor mezzanine areas consist of 8,500 square feet ready to be occupied, ideal for a restauranteur or event space entrepreneur. A second entrance off-street, also accessible via the main lobby provides ingress and egress to the 3rd and 4th floors, which are currently in shell condition, approached only by multiple flights of stairs, providing a creative investor/developer with blank slate additional square footage for value-add purposes. With its breathtaking architecture and no-pennies-saved cosmetics, this offering demands to be seen in person to be truly appreciated, and is being sold at a fraction of its replacement cost.
Across four occupiable floors and spanning expansive, ornately coffered ceilings with rosette detailing and complemented with sprawling chandeliers reminiscent of the roaring '20s, The Tredegar Trust Building is truly unique and inspiring to behold. Notably, RVA Hub's 2019 article, said that the 1919 structure has above its front entry way "the largest triumphal arch in Richmond" and continued "The Virginia Trust Company building is a pure expression of America's Neo-Classical Revival rendered in heroic proportions. Its façade is in the form of a Roman triumphal arch with an overall height of ninety-one feet. Located on Main Street, in the heart of Richmond’s financial district, the building is handsomely framed by the Neo-Classical First and Merchants tower on the east and by the Miesian-style Ross Building on the west." As a result, the building significantly shorter in scale to its neighboring counterparts sits stately in its own scale, with the overhanging soffit looming high above the street adorned in rosettes cast in relief matching those of the interior ceiling. Designed by Tredegar Trust Company's in-house architect Alfred Charles Bossom in connection with firm Carneal & Johnston, the property was purpose-built to serve the Trust's operational needs. As such, as one enters the interior they are met with an enormous main banking room with ceilings vaulted to 50 feet in height. The walls include gold marble and detailed scroll moldings throughout, with ornamental pillars separating the lobby from an outer ring of private offices/rooms. A large glass octagonal dome forms the ceiling's centerpiece, surrounded by detailed floral-scrolling from which one of the spaces three large chandeliers hangs down. Reminiscent of Grand Central Station, a large analog clock perched above the mezzanine railway adds interest to the eye atop the original safe deposit vault at the end of the main lobby. There are two separate rooms located in the front and rear corner of the space with mahogany wood-clad walls and historical parkay wood flooring. The larger of the two can serve as a second large gathering area as a conference room with a half bathroom en suite. On the opposite side exists a break room and two large communal restrooms. Basement stairwells lead to a full basement area replete with several additional bank vaults with safe deposit boxes and other large storage areas, including usable square footage of 1,000 square feet. The main lobby, office, and second floor mezzanine areas consist of 8,500 square feet ready to be occupied, ideal for a restauranteur or event space entrepreneur. A second entrance off-street, also accessible via the main lobby provides ingress and egress to the 3rd and 4th floors, which are currently in shell condition, approached only by multiple flights of stairs, providing a creative investor/developer with blank slate additional square footage for value-add purposes. With its breathtaking architecture and no-pennies-saved cosmetics, this offering demands to be seen in person to be truly appreciated, and is being sold at a fraction of its replacement cost.
Property Details
- Class
- B
- Year Built/Renovated
- 1919/2001
- Stories
- 3
- Property Subtype
- Loft/Creative Space
- Lot Size (sq. ft)
- 6,098 SF
Highlights
- Unique historic building, with stunning architectural elements
- Located in epicenter of downtown RVA redevelopment activity
- Adjacent to multiple office to-apartment conversions of 654 units, 565 parking spaces within 1 city block
- Nearby to State Capitol, new Dominion Office Tower & CoStar research facility
- For Sale Below Assessed Value Basement Storage,
- 8,500 square feet fully finished square feet ready for occupancy
All available spaces
- Space
- 1st Floor
- Size
- 5,050 SF
- Condition
- Full Build-Out
- Space
- Mezzanine
- Size
- 3,400 SF
- Condition
- Full Build-Out
Nearby Properties
FAQ
- How do I add a non-forward facing team member such as a broker coordinator or broker aide to a listing in order to ensure they get notifications on the property?
- Please email our support team at [email protected] and they will add the team member.
- How do I access a private listing?
- Please contact the broker directly with the information provided on the listing. Once the broker approves your credentials he will make the information public to you.
- How can I contact the broker
- We strongly encourage to message the broker through our portal by clicking on the “Envelope” icon next to the brokers photo on the property page. We’ve found brokers response time is much quicker via our messaging portal than phone as brokers are always on the go.
- What is the difference between Tier 1 & Tier 2 in the Due Diligence Vault?
- Documents that are placed in a Tier-1 Due Diligence vault require the execution of a Confidentiality Agreement (“CA”) for access. Documents and folders placed in the Tier-2 vault are intended to have an added layer of security and require the execution of a CA in addition to required Broker approval for access.
- How do I unsubscribe from emails?
- At the footer of each email you will find links to Reduce Email Frequency, Adjust Email Settings or Unsubscribe altogether. If you choose to Unsubscribe and are still receiving emails please reach out to us at [email protected].







