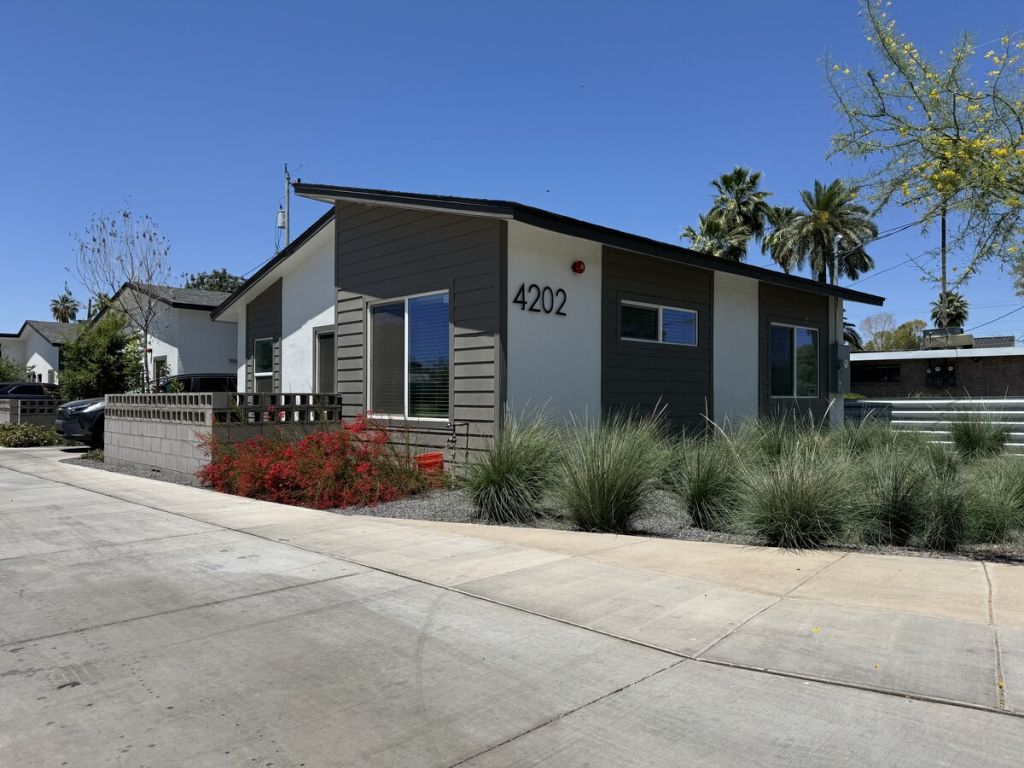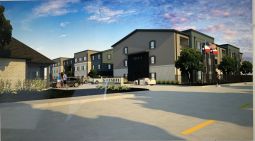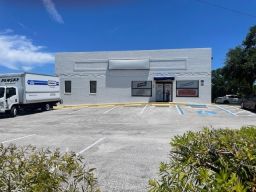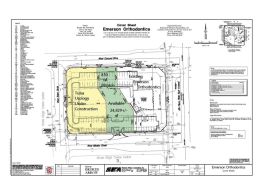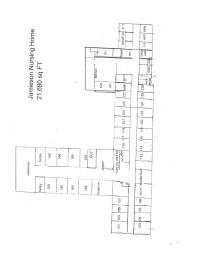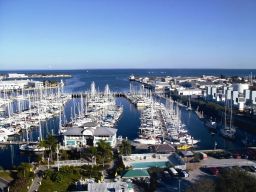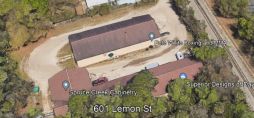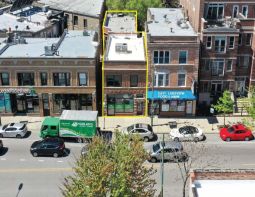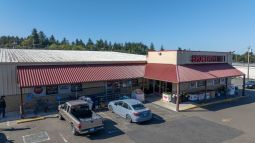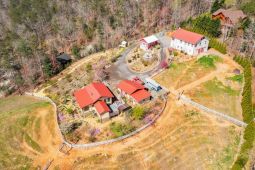4202 10Th St, Phoenix, AZ 85014
7 Unit Apartment Building | $2,199,999 ($314,286/Unit) | 5.96% Cap Rate | Phoenix, AZ 85014
- Date Added:
- May 17, 2024
- Days on Market:
- 28 days
Asking Price $2,199,999
- Property Type
-
Multifamily
- Square Feet
- 5,789 SF
Listing Contacts

Royce Munroe
Verified Profile
- Property Info
Property Overview
Seven on 10th is a unique opportunity for investors to own a completely rebuilt 7-unit community located in the North-Central submarket of Phoenix, Arizona. The five building property which consists of four casitas and one triplex, was originally constructed in 1947 and rebuilt in 2023. The four casitas were taken down to the slab and rebuilt. The triplex was taken down to the studs and rebuilt. All five buildings enjoy new roofs, air conditioners, windows, wiring, plumbing, water heaters and modern interiors.
The four casitas are each two-bedroom, two-bathroom floor plans and they enjoy spacious front patios. The triplex includes one-bedroom, one-bathroom + den, and two-bedroom floor plans and each triplex unit enjoys a large private backyard. All units were appointed with modern interiors which include new cabinetry, quartz counters, stainless steel appliances, wood plank vinyl flooring, faucets, fixtures, fans, premium bathrooms, and in-suite laundry. Tenants pay $50 a month in R.U.B.S. for water, sewer and trash. All units are individually metered for electricity and all casitas have integrated fire sprinkler systems.
Tenants appreciate the spacious, low density, single level community which offers at-unit parking, a large greenbelt, a ramada covered bbq and a fenced dog park. The community is conveniently located within 1 mile of the State Route 51 Freeway to the east and the Indian School / Central Ave light rail station to the west. The community is a short distance from downtown Phoenix and several major employers within a two mile radius including the Phoenix Children’s Hospital, the Abrazo Arizona Heart Hospital and St. Joseph’s Hospital. Nearby shopping and dining conveniences include Park Central, Biltmore Fashion Park and Uptown Plaza. The Phoenix Sky Harbor International Airport is a short drive from the property.
The four casitas are each two-bedroom, two-bathroom floor plans and they enjoy spacious front patios. The triplex includes one-bedroom, one-bathroom + den, and two-bedroom floor plans and each triplex unit enjoys a large private backyard. All units were appointed with modern interiors which include new cabinetry, quartz counters, stainless steel appliances, wood plank vinyl flooring, faucets, fixtures, fans, premium bathrooms, and in-suite laundry. Tenants pay $50 a month in R.U.B.S. for water, sewer and trash. All units are individually metered for electricity and all casitas have integrated fire sprinkler systems.
Tenants appreciate the spacious, low density, single level community which offers at-unit parking, a large greenbelt, a ramada covered bbq and a fenced dog park. The community is conveniently located within 1 mile of the State Route 51 Freeway to the east and the Indian School / Central Ave light rail station to the west. The community is a short distance from downtown Phoenix and several major employers within a two mile radius including the Phoenix Children’s Hospital, the Abrazo Arizona Heart Hospital and St. Joseph’s Hospital. Nearby shopping and dining conveniences include Park Central, Biltmore Fashion Park and Uptown Plaza. The Phoenix Sky Harbor International Airport is a short drive from the property.
Property Details
- Class
- C
- Year Built
- 1947
- Stories
- 1
- Lot Size (sq. ft)
- 28,750 SF
- Units
- 7
Highlights
- 7 Garden Style Units Rebuilt in 2023: 4 Casitas & 1 Triplex
- New Roofs, AC’s, Water Heaters, Plumbing, Wiring, Windows & Interiors
- Low Density Single Level Community, Individually Metered for Electricity.
- Tenants Enjoy In-Suite Laundry, At-Unit Parking, Private Patios & Backyards
- Common Amenities Include: Ramada Covered BBQ, Spacious Greenbelt, Dog Park.
- Near Camelback Corridor, Central Avenue Light Rail, Major Employers / Hospitals
Nearby Properties
Similar Properties
FAQ
- How do I add a non-forward facing team member such as a broker coordinator or broker aide to a listing in order to ensure they get notifications on the property?
- Please email our support team at [email protected] and they will add the team member.
- How do I access a private listing?
- Please contact the broker directly with the information provided on the listing. Once the broker approves your credentials he will make the information public to you.
- How can I contact the broker
- We strongly encourage to message the broker through our portal by clicking on the “Envelope” icon next to the brokers photo on the property page. We’ve found brokers response time is much quicker via our messaging portal than phone as brokers are always on the go.
- What is the difference between Tier 1 & Tier 2 in the Due Diligence Vault?
- Documents that are placed in a Tier-1 Due Diligence vault require the execution of a Confidentiality Agreement (“CA”) for access. Documents and folders placed in the Tier-2 vault are intended to have an added layer of security and require the execution of a CA in addition to required Broker approval for access.
- How do I unsubscribe from emails?
- At the footer of each email you will find links to Reduce Email Frequency, Adjust Email Settings or Unsubscribe altogether. If you choose to Unsubscribe and are still receiving emails please reach out to us at [email protected].
