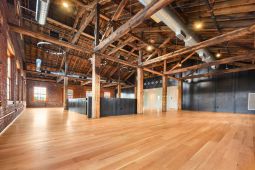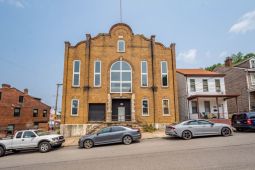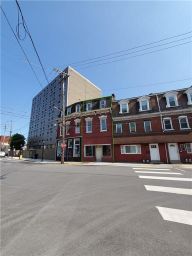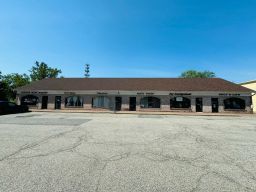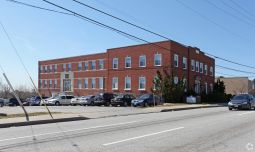5680-5688 Butler St, Pittsburgh, PA 15201
13,582 SF | 100% Leased | Office Building | Pittsburgh, PA 15201 | $2,750,000 ($202/SF)
- Date Added:
- September 16, 2024
- Days on Market:
- 7 days
Asking Price $2,750,000
- Property Type
-
Office
- Square Feet
- 13,582 SF
- Price / Square Foot
- $202
Listing Contacts

Lori Moran
Verified Profile
- Property Info
Property Overview
FIRST-TIME DEBUT SINCE ITS INCREDIBLE RESTORATION…https://www.huntersaw.com/
INTRODUCING THE HUNTER SAW BUILDING, located at 5680-5688 Butler Street, Lawrenceville, Pa, complete with its own Wikipedia Page and a proud member in standing of the National Register of Historic Places. This incredibly restored, 2 story, 13,582 sf property with 32' heavy timber-frame ceilings is zoned, and perfectly suited, for both commercial or multi-residential uses.
.
OFFICE: This jaw-dropping building has a “Big City” feel, perfect for a tech savvy office user whose employees seek an awe inspiring, creative atmosphere. The building is laid out perfectly for both open concept and private office users. Any client or recruit would appreciate the majestic structure of this magnificent building.
MULTIFAMILY: Permitted by code is 4+ residential units into which this building could easily be converted. Owner occupied (main floor with 2 apartments and guest house) or strictly investment.
THE BUILDING:
First Floor, 3,481 sf:
• A grand entrance is situated off Butler Street, featuring a unique, suspended steel staircase sweeping up to the second, main level.
• The 3,481 sf first floor is comprised of two large, open concept rooms with exposed brick walls and timber columns, lined with large windows. These could be private offices, flex, conference rooms or R&D.
• Two ADA restrooms, kitchenette and tons of wall storage cabinets.
• Off the 1st floor is a private courtyard perfect for outdoor employee work or break space.
• Multi-passenger lift is available from 1st floor to 2nd floor.
Second Floor, 3,481 sf:
• NYC office chic at its finest, this 2nd floor features a grand, 32’ vaulted, heavy timber ceiling overlooking a large open concept area
• Commercial kitchen with the latest in stainless steel appliances
• Two ADA compliant restrooms
• A frosted glass wall with a rear projection screen for power point presentations or zoom meetings, including existing AV equipment and high-tech sound system.
• Access to the mechanical mezzanine
• Access to the interior mezzanine overlooking the main level.
Mezzanine Level 1,140 sf,:
• Overlooking the second floor is an open-concept 1,140 sf mezzanine
• Two ADA compliant restrooms.
Courtyard, 809 sf:
• Private courtyard tucked away with a concrete water feature and “live” wall lush with greenery. Perfect for outdoor work space, lunch break, or after hour cocktail parties
Enclosed Parking Area, 2,120 sf:
• Secured by a large, overhead roll up gate, Hunter Saw has C of O Zoning compliant parking with room for additional parking.
• Accessible from 57th street.
Mechanical Mezzanine: 716 sf:
• The mechanical mezzanine is accessible by stairs from the 2nd floor, overlooks the parking area and contains HVAC equipment. This area also offers additional covered storage.
Additional, Secured Storage, 405 sf:
• This enclosed, secured storage facility is adjacent to the parking area along 57th Street and is separated from the main building by the garage drive entrance.
Guest House, 1,405 sf:
• The 1,405 sf newly renovated, charming guest house has a private entrance off Butler Street, separate utilities and currently shares access to the courtyard.
BUILDING FEATURES:
Security System:
• Full camera coverage with remote capability, three separate zones - event space, 1st floor shop and residence. There is also electronic access control to the main building with remote capability.
ADA Compliance:
• The main building is ADA compliant.
Sprinklered:
• The entire building, including the parking area, is fully sprinklered.
Eco-friendly storm water system:
• Rain-fed, 1700 gallon filtered cistern is located under the courtyard and is fed by the surrounding roof downspouts and supplies water for 4 hose bibs.
• Hunter Saw is currently an amazing event space for weddings, corporate events and private parties. Photos of events may be seen on the Hunter Saw Website: https://www.huntersaw.com/
INTRODUCING THE HUNTER SAW BUILDING, located at 5680-5688 Butler Street, Lawrenceville, Pa, complete with its own Wikipedia Page and a proud member in standing of the National Register of Historic Places. This incredibly restored, 2 story, 13,582 sf property with 32' heavy timber-frame ceilings is zoned, and perfectly suited, for both commercial or multi-residential uses.
.
OFFICE: This jaw-dropping building has a “Big City” feel, perfect for a tech savvy office user whose employees seek an awe inspiring, creative atmosphere. The building is laid out perfectly for both open concept and private office users. Any client or recruit would appreciate the majestic structure of this magnificent building.
MULTIFAMILY: Permitted by code is 4+ residential units into which this building could easily be converted. Owner occupied (main floor with 2 apartments and guest house) or strictly investment.
THE BUILDING:
First Floor, 3,481 sf:
• A grand entrance is situated off Butler Street, featuring a unique, suspended steel staircase sweeping up to the second, main level.
• The 3,481 sf first floor is comprised of two large, open concept rooms with exposed brick walls and timber columns, lined with large windows. These could be private offices, flex, conference rooms or R&D.
• Two ADA restrooms, kitchenette and tons of wall storage cabinets.
• Off the 1st floor is a private courtyard perfect for outdoor employee work or break space.
• Multi-passenger lift is available from 1st floor to 2nd floor.
Second Floor, 3,481 sf:
• NYC office chic at its finest, this 2nd floor features a grand, 32’ vaulted, heavy timber ceiling overlooking a large open concept area
• Commercial kitchen with the latest in stainless steel appliances
• Two ADA compliant restrooms
• A frosted glass wall with a rear projection screen for power point presentations or zoom meetings, including existing AV equipment and high-tech sound system.
• Access to the mechanical mezzanine
• Access to the interior mezzanine overlooking the main level.
Mezzanine Level 1,140 sf,:
• Overlooking the second floor is an open-concept 1,140 sf mezzanine
• Two ADA compliant restrooms.
Courtyard, 809 sf:
• Private courtyard tucked away with a concrete water feature and “live” wall lush with greenery. Perfect for outdoor work space, lunch break, or after hour cocktail parties
Enclosed Parking Area, 2,120 sf:
• Secured by a large, overhead roll up gate, Hunter Saw has C of O Zoning compliant parking with room for additional parking.
• Accessible from 57th street.
Mechanical Mezzanine: 716 sf:
• The mechanical mezzanine is accessible by stairs from the 2nd floor, overlooks the parking area and contains HVAC equipment. This area also offers additional covered storage.
Additional, Secured Storage, 405 sf:
• This enclosed, secured storage facility is adjacent to the parking area along 57th Street and is separated from the main building by the garage drive entrance.
Guest House, 1,405 sf:
• The 1,405 sf newly renovated, charming guest house has a private entrance off Butler Street, separate utilities and currently shares access to the courtyard.
BUILDING FEATURES:
Security System:
• Full camera coverage with remote capability, three separate zones - event space, 1st floor shop and residence. There is also electronic access control to the main building with remote capability.
ADA Compliance:
• The main building is ADA compliant.
Sprinklered:
• The entire building, including the parking area, is fully sprinklered.
Eco-friendly storm water system:
• Rain-fed, 1700 gallon filtered cistern is located under the courtyard and is fed by the surrounding roof downspouts and supplies water for 4 hose bibs.
• Hunter Saw is currently an amazing event space for weddings, corporate events and private parties. Photos of events may be seen on the Hunter Saw Website: https://www.huntersaw.com/
Property Details
- Class
- A
- Year Built/Renovated
- 1907/2023
- Stories
- 2
- Property Subtype
- Office/Residential, R&D, Showroom, Office Live/Work Unit
- Lot Size (sq. ft)
- 9,148 SF
Nearby Properties
Similar Properties
FAQ
- How do I add a non-forward facing team member such as a broker coordinator or broker aide to a listing in order to ensure they get notifications on the property?
- Please email our support team at [email protected] and they will add the team member.
- How do I access a private listing?
- Please contact the broker directly with the information provided on the listing. Once the broker approves your credentials he will make the information public to you.
- How can I contact the broker
- We strongly encourage to message the broker through our portal by clicking on the “Envelope” icon next to the brokers photo on the property page. We’ve found brokers response time is much quicker via our messaging portal than phone as brokers are always on the go.
- What is the difference between Tier 1 & Tier 2 in the Due Diligence Vault?
- Documents that are placed in a Tier-1 Due Diligence vault require the execution of a Confidentiality Agreement (“CA”) for access. Documents and folders placed in the Tier-2 vault are intended to have an added layer of security and require the execution of a CA in addition to required Broker approval for access.
- How do I unsubscribe from emails?
- At the footer of each email you will find links to Reduce Email Frequency, Adjust Email Settings or Unsubscribe altogether. If you choose to Unsubscribe and are still receiving emails please reach out to us at [email protected].

