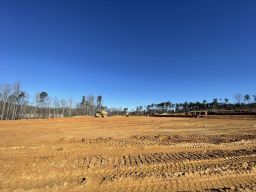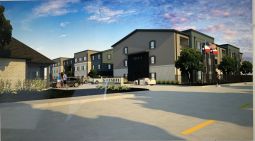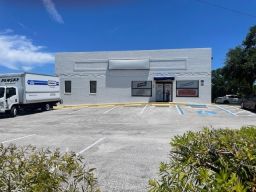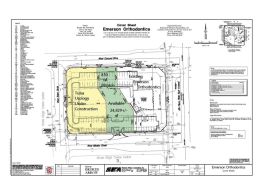- Property Info
Property Overview
Located within the dynamic Metro Air Park, this 2023 constructed, Class-A distribution building is a unique opportunity for an owner-user or tenant desiring the benefits of a highly functional, freestanding building.
The property has immediate access to the I-5/Metro Air Parkway interchange, and convenient access to I-80, Hwy 99, Hwy 70, Hwy 50 and SR 113.
BUILDING SPECIFICATIONS:
• Building: ±109,322 SF
• Divisible to ±27,040 SF
• Spec Office: ±1,715 SF
• Clear Height: ±32’
• Speed Bay: ±60’
• Column Spacing: ±50’x52’
• Dock Doors: 18 (±9’x10’)
• Grade Level Doors: 2 (±12’x14’)
• Truck Court: ±130’ (±60’ concrete apron)
• Concrete Slab: ±7” on grade (±4,500 psi)
• Roof: John Manville 45 mil TPO (15 year no limit warranty)
• Power: ±3,000 Amps 277/480v, 3 Phase
• Natural Gas: 2” stubbed line into the building (no meter)
• Sewer Line: 6” entering building
• Water Line: 3” entering building with 3” meter
• ESFR Sprinkler System
• LED lights installed within ±50% of the building (70 lights)
• Skylights: 2% of roof area
• ±90 Passenger Vehicle Parking Stalls
• ±5.97 Gross Acre lot
The property has immediate access to the I-5/Metro Air Parkway interchange, and convenient access to I-80, Hwy 99, Hwy 70, Hwy 50 and SR 113.
BUILDING SPECIFICATIONS:
• Building: ±109,322 SF
• Divisible to ±27,040 SF
• Spec Office: ±1,715 SF
• Clear Height: ±32’
• Speed Bay: ±60’
• Column Spacing: ±50’x52’
• Dock Doors: 18 (±9’x10’)
• Grade Level Doors: 2 (±12’x14’)
• Truck Court: ±130’ (±60’ concrete apron)
• Concrete Slab: ±7” on grade (±4,500 psi)
• Roof: John Manville 45 mil TPO (15 year no limit warranty)
• Power: ±3,000 Amps 277/480v, 3 Phase
• Natural Gas: 2” stubbed line into the building (no meter)
• Sewer Line: 6” entering building
• Water Line: 3” entering building with 3” meter
• ESFR Sprinkler System
• LED lights installed within ±50% of the building (70 lights)
• Skylights: 2% of roof area
• ±90 Passenger Vehicle Parking Stalls
• ±5.97 Gross Acre lot
Property Details
- Class
- A
- Year Built
- 2023
- Stories
- 1
- Property Subtype
- Distribution, Manufacturing
- Lot Size (sq. ft)
- 200,376 SF
Highlights
- • Building: ±109,322 SF • Spec Office: ±1,715 SF • Clear Height: ±32’ • Speed Bay: ±60’ • Column Spacing: ±50’x52’ • Dock Doors: 18 (±9’x10’
- •Grade Level Doors: 2 (±12’x14’) • Truck Court: ±130’ (±60’ concrete apron) BUILDING SPECIFICATIONS • Concrete Slab: ±7” on grade (±4,500 psi)
- •Power: ±3,000 Amps 277/480v, 3 Phase • Natural Gas: 2” stubbed line into the building (no meter) • Sewer Line: 6” entering building
- • ESFR Sprinkler System • LED lights installed within ±50% of the building (70 lights) • Skylights: 2% of roof area
- •±90 Passenger Vehicle Parking Stalls • ±5.97 Gross Acre lot
Nearby Properties
FAQ
- How do I add a non-forward facing team member such as a broker coordinator or broker aide to a listing in order to ensure they get notifications on the property?
- Please email our support team at [email protected] and they will add the team member.
- How do I access a private listing?
- Please contact the broker directly with the information provided on the listing. Once the broker approves your credentials he will make the information public to you.
- How can I contact the broker
- We strongly encourage to message the broker through our portal by clicking on the “Envelope” icon next to the brokers photo on the property page. We’ve found brokers response time is much quicker via our messaging portal than phone as brokers are always on the go.
- What is the difference between Tier 1 & Tier 2 in the Due Diligence Vault?
- Documents that are placed in a Tier-1 Due Diligence vault require the execution of a Confidentiality Agreement (“CA”) for access. Documents and folders placed in the Tier-2 vault are intended to have an added layer of security and require the execution of a CA in addition to required Broker approval for access.
- How do I unsubscribe from emails?
- At the footer of each email you will find links to Reduce Email Frequency, Adjust Email Settings or Unsubscribe altogether. If you choose to Unsubscribe and are still receiving emails please reach out to us at [email protected].










