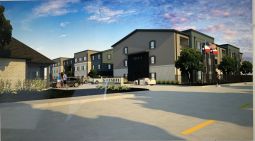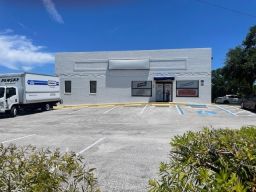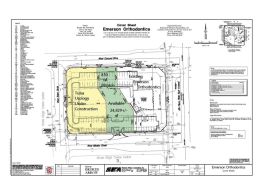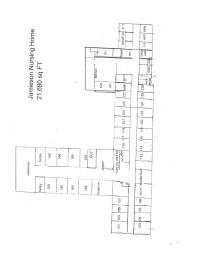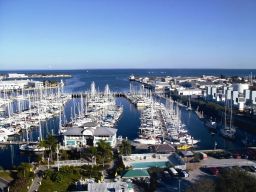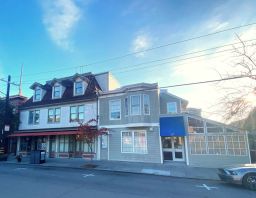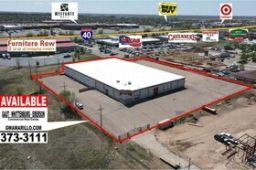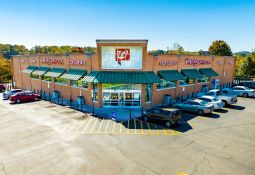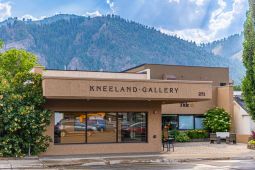2645 Chestnut Ave, Fresno, CA 93725
45,977 SF | Industrial Building | Fresno, CA 93725 | $4,950,000 ($108/SF)
- Date Added:
- May 17, 2024
- Days on Market:
- 28 days
Asking Price $4,950,000
- Property Type
-
Industrial
- Price / Square Foot
- $108
Listing Contacts

Jared Ennis
Verified Profile

Kevin Land
Verified Profile
- Property Info
Property Overview
±51,300 SF steel beam metal freestanding Industrial building on ±4.05 AC plus ±0.94 AC of Expansion Land. The building offers a ±13,700 SF recently remodeled office/showroom and a ±37,600 SF fully insulated warehouse, with the ability to combine the 12' showroom & 20' warehouse to provide ±44,800 SF of warehouse if desired. Front showroom space (concrete block construction w/ 2011 spray foam roof) consists of ±7,200 SF of an open retail area with new LVP flooring throughout, 3 offices, and a shop restroom/lounge. Front office space of ±6,500 SF has 10 private offices, 2 open rooms/conference rooms, oversized restrooms, bullpen area, filing/printing area, 2 storage rooms, employee lounge, and 2 separate warehouse offices. Rear warehouse has a former machine shop in ±11,250 SF which has various 220V connections and a former distribution space in ±24,975 SF with various dock high doors and mezzanine racking. Warehouse space has a 20’ ceiling height (15’ at eaves), efficient lighting, skylights, coolers & reznor heaters, various ADA restrooms, fully fire suppression system (250 PSI, 6" main, 2.5" distribution), video surveillance, & 1,600 amps of heavy power. Features (6) roll up doors, portable truck dock, full chain link Electric Fence Monitoring (grandfathered fee of only $1,700/month). Nearby CA-99 access via Jensen Ave & in-process upgraded interchange North Ave. Flexible heavy industrial zoning allows for many uses allowed in this centrally located Industrial area. Thrifty and expedient alternative to new construction by avoiding a lengthy construction time delay, land acquisition/fees, and high construction costs.
Property Details
- Class
- C
- Year Built/Renovated
- 1981/2021
- Stories
- 1
- Property Subtype
- Distribution, Manufacturing
- Lot Size (sq. ft)
- 217,800 SF
Highlights
- ±51,300 SF Freestanding Building & ±0.94 AC of Expansion Land
- ±13,700 SF Remodeled Office/Showroom & ±37,600 SF Warehouse
- 1,600 Amps, 480 Volt - 3 Phase Heavy Industrial Power
- 20' Ceiling Height | (6) Ground Level Doors | Dock High Loading
- Fully Fenced Yard w/ Electric Fence Monitoring | Concrete Parking
- Water, Air Lines & Fire Sprinklers Throughout | Flexible Zoning
Nearby Properties
Similar Properties
FAQ
- How do I add a non-forward facing team member such as a broker coordinator or broker aide to a listing in order to ensure they get notifications on the property?
- Please email our support team at [email protected] and they will add the team member.
- How do I access a private listing?
- Please contact the broker directly with the information provided on the listing. Once the broker approves your credentials he will make the information public to you.
- How can I contact the broker
- We strongly encourage to message the broker through our portal by clicking on the “Envelope” icon next to the brokers photo on the property page. We’ve found brokers response time is much quicker via our messaging portal than phone as brokers are always on the go.
- What is the difference between Tier 1 & Tier 2 in the Due Diligence Vault?
- Documents that are placed in a Tier-1 Due Diligence vault require the execution of a Confidentiality Agreement (“CA”) for access. Documents and folders placed in the Tier-2 vault are intended to have an added layer of security and require the execution of a CA in addition to required Broker approval for access.
- How do I unsubscribe from emails?
- At the footer of each email you will find links to Reduce Email Frequency, Adjust Email Settings or Unsubscribe altogether. If you choose to Unsubscribe and are still receiving emails please reach out to us at [email protected].

