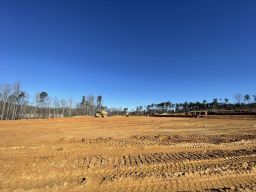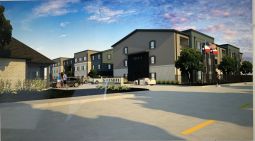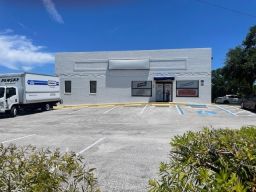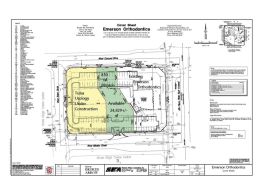1735 Market St
2,209 - 107,781 SF of 5-Star Office Space Available in Philadelphia, PA 19103
- Date Added:
- May 17, 2024
- Days on Market:
- 28 days
- Property Type
-
Office
- RSF (Rentable Sq. Ft)
- 1,450,008 SF
Listing Contacts

Mitchell Marcus
Verified Profile

Tom Weitzel
Verified Profile
Anthony LiVecchi
Verified Profile
- Property Info
Property Overview
1735 Market Street is a 54-story skyscraper located in the heart of Philadelphia's business and residential district starting at The Benjamin Franklin Parkway and going south to Rittenhouse Square. Premier restaurants and shops are located on the 18th Street Corridor. Opened in 1990, 1735 Market Street is considered one of Philadelphia's premier office assets. For the first time since its construction, it offers large blocks of available space for a corporate headquarters or major firm installation. Office floors allow for column free planning and reward tenants with some of the City's best views.
Landlord: Nine Penn Center Associates L.P. and Equity Commonwealth (NYSE: EXC; www.eqcre.com)
Year Built: 1990
Architect: Kohn Pederson Fox Associates, P.C.
Typical Floor Size: 22,400 SF
Approximate Full Floor Add-on Factor: 1.11%
Approximate Multi-Tenant Add-on Factor: 1.28% - 1.33%
Size: 1,275,000 RSF Office; 43,183 RSF Retail; 46,406 RSF Storage
Elevators: Floors 1 – 14: (5); Floors 15 – 25: (5); Floors 26 – 38: (6); Floors 38 – 51: (6): Floors 51 – 54: (1)
Transportation: Direct Concourse Access
Major Tenants: Ballard Spahr LLP, Public Financial Management, GSI Health, CDI, BNY Mellon, Raymond James, UBS Financial Services, Goldman Sachs, Revitas, Boston Consulting Group, Fidelity Investments, JP Morgan Chase, Newmark Knight Frank, Montgomery McCracken Walter & Rhoads, Ogletree Deakins, Brandywine Global.
Number of Tenants: Approximately 40
Number of Employees: Approximately 3,000
Amenities:
The Lounge @ 1735 - On the 5th floor, the landlord delivered a new 19,000-sf tenant amenity floor and conference/training facility for over 150 people. It includes a roof top deck overlooking Market Street, game tables, lounge areas and a wine bar. This amenity is for tenant use only and can be scheduled through the management office who acts as the concierge for the floor usage.
Philadelphia Sports Club - This facility is currently over 20,000 sf on two floors including state-of-the-art equipment, showers/locker rooms, classes and training. This club is owned by Town Sports International, which is the largest operator in the Northeast with over 150 locations. They have recently renewed their lease and upgraded lockers and showers.
Pyramid Club - This private club offers breakfast, lunch and dinner and special events to its members. It is a 22,000-sf facility which has completed its renovations as part of a new 15-year lease renewal. Special offers exist for new tenants. www.clubcorp.com/clubs/pyramid-club
Cafe Coco - Deli
Citizens Bank - ATM
Fidelity Investments
Wintergarden - The Wintergarden Atrium is a building amenity for tenant use. It can be utilized for holiday parties, corporate functions or fundraising events. This venue can be catered by The Pyramid Club, Cafe Coco, or any outside caterer.
2018 Est. Operating Expenses & Real Estate Taxes: Operating Expenses: $8.10/RSF; Real Property Taxes: $3.98/RSF; Current U & O Tax is $3.13/RSF.
Parking: The building's underground parking provides 180 tenant spaces at $375.00/Month. Adjacent via the Concourse Six Penn Center garage offers an additional 300 spaces. 1700 Market across the street provides 600 unreserved spaces.
HVAC: BNY Mellon Center's HVAC system utilizes variable air volume water-cooled DX air conditioning units located in fan rooms in the core of each floor. During cooler weather, each unit automatically reverts to an auxiliary "free-cooling" cycle which lowers energy costs by utilizing condenser water.
The DX System is extremely adaptable to off-hours air conditioning. During off-hours, individual floor fan units may be operated to air condition only those floors requiring off-hours cooling. Each fan unit is individually metered so that tenants are only charged for the actual cooling capacity used.
Heating is provided by electric resistance heating coils located in fan powered VAV terminal boxes at each perimeter zone and by electric unit heaters in service and mechanical spaces.
Building hours of operation are 8:00 A.M. – 6:00 p.m., Monday through Friday (major holidays excepted) and 8:00 A.M. – 1:00 P.M. Sunday. The after-hours HVAC charge includes the metered usage of condenser water and electric.
Building has 24/7 security and engineering so additional HVAC operation can be made at time of need.
Condenser water is $5.50 per hour. Maximum $8.50 per hour per floor. Each unit is equipped with an electric meter that is included in tenant's monthly electrical invoice. Electrical invoice is billed at same rate as PECO High Tension Rate invoiced to the building. No additional fees or costs are added to tenant electric.
Each floor is divided into 2 control zones interior and exterior. Each floor is serviced by between 22 and 28 variable air volume boxes serving between 200 to 2000 square foot per box.
Telecommunications/Cable: On-site telecommunications services are provided by Verizon, Cypress, MCI-Metro Access Transmission, Level 3 Communications, TCG Delaware Valley, Inc.
The building is also equipped with access to Comcast Cable and AT&T wireless throughout the building.
Window Mullion Size: 56"
Floor Load Capacity: 80 lb per square foot
Typical Finish Ceiling Height: 8'6" - 8'8"
Landlord: Nine Penn Center Associates L.P. and Equity Commonwealth (NYSE: EXC; www.eqcre.com)
Year Built: 1990
Architect: Kohn Pederson Fox Associates, P.C.
Typical Floor Size: 22,400 SF
Approximate Full Floor Add-on Factor: 1.11%
Approximate Multi-Tenant Add-on Factor: 1.28% - 1.33%
Size: 1,275,000 RSF Office; 43,183 RSF Retail; 46,406 RSF Storage
Elevators: Floors 1 – 14: (5); Floors 15 – 25: (5); Floors 26 – 38: (6); Floors 38 – 51: (6): Floors 51 – 54: (1)
Transportation: Direct Concourse Access
Major Tenants: Ballard Spahr LLP, Public Financial Management, GSI Health, CDI, BNY Mellon, Raymond James, UBS Financial Services, Goldman Sachs, Revitas, Boston Consulting Group, Fidelity Investments, JP Morgan Chase, Newmark Knight Frank, Montgomery McCracken Walter & Rhoads, Ogletree Deakins, Brandywine Global.
Number of Tenants: Approximately 40
Number of Employees: Approximately 3,000
Amenities:
The Lounge @ 1735 - On the 5th floor, the landlord delivered a new 19,000-sf tenant amenity floor and conference/training facility for over 150 people. It includes a roof top deck overlooking Market Street, game tables, lounge areas and a wine bar. This amenity is for tenant use only and can be scheduled through the management office who acts as the concierge for the floor usage.
Philadelphia Sports Club - This facility is currently over 20,000 sf on two floors including state-of-the-art equipment, showers/locker rooms, classes and training. This club is owned by Town Sports International, which is the largest operator in the Northeast with over 150 locations. They have recently renewed their lease and upgraded lockers and showers.
Pyramid Club - This private club offers breakfast, lunch and dinner and special events to its members. It is a 22,000-sf facility which has completed its renovations as part of a new 15-year lease renewal. Special offers exist for new tenants. www.clubcorp.com/clubs/pyramid-club
Cafe Coco - Deli
Citizens Bank - ATM
Fidelity Investments
Wintergarden - The Wintergarden Atrium is a building amenity for tenant use. It can be utilized for holiday parties, corporate functions or fundraising events. This venue can be catered by The Pyramid Club, Cafe Coco, or any outside caterer.
2018 Est. Operating Expenses & Real Estate Taxes: Operating Expenses: $8.10/RSF; Real Property Taxes: $3.98/RSF; Current U & O Tax is $3.13/RSF.
Parking: The building's underground parking provides 180 tenant spaces at $375.00/Month. Adjacent via the Concourse Six Penn Center garage offers an additional 300 spaces. 1700 Market across the street provides 600 unreserved spaces.
HVAC: BNY Mellon Center's HVAC system utilizes variable air volume water-cooled DX air conditioning units located in fan rooms in the core of each floor. During cooler weather, each unit automatically reverts to an auxiliary "free-cooling" cycle which lowers energy costs by utilizing condenser water.
The DX System is extremely adaptable to off-hours air conditioning. During off-hours, individual floor fan units may be operated to air condition only those floors requiring off-hours cooling. Each fan unit is individually metered so that tenants are only charged for the actual cooling capacity used.
Heating is provided by electric resistance heating coils located in fan powered VAV terminal boxes at each perimeter zone and by electric unit heaters in service and mechanical spaces.
Building hours of operation are 8:00 A.M. – 6:00 p.m., Monday through Friday (major holidays excepted) and 8:00 A.M. – 1:00 P.M. Sunday. The after-hours HVAC charge includes the metered usage of condenser water and electric.
Building has 24/7 security and engineering so additional HVAC operation can be made at time of need.
Condenser water is $5.50 per hour. Maximum $8.50 per hour per floor. Each unit is equipped with an electric meter that is included in tenant's monthly electrical invoice. Electrical invoice is billed at same rate as PECO High Tension Rate invoiced to the building. No additional fees or costs are added to tenant electric.
Each floor is divided into 2 control zones interior and exterior. Each floor is serviced by between 22 and 28 variable air volume boxes serving between 200 to 2000 square foot per box.
Telecommunications/Cable: On-site telecommunications services are provided by Verizon, Cypress, MCI-Metro Access Transmission, Level 3 Communications, TCG Delaware Valley, Inc.
The building is also equipped with access to Comcast Cable and AT&T wireless throughout the building.
Window Mullion Size: 56"
Floor Load Capacity: 80 lb per square foot
Typical Finish Ceiling Height: 8'6" - 8'8"
Property Details
- Class
- A
- Year Built/Renovated
- 1990/1997
Nearby Properties
FAQ
- How do I add a non-forward facing team member such as a broker coordinator or broker aide to a listing in order to ensure they get notifications on the property?
- Please email our support team at [email protected] and they will add the team member.
- How do I access a private listing?
- Please contact the broker directly with the information provided on the listing. Once the broker approves your credentials he will make the information public to you.
- How can I contact the broker
- We strongly encourage to message the broker through our portal by clicking on the “Envelope” icon next to the brokers photo on the property page. We’ve found brokers response time is much quicker via our messaging portal than phone as brokers are always on the go.
- What is the difference between Tier 1 & Tier 2 in the Due Diligence Vault?
- Documents that are placed in a Tier-1 Due Diligence vault require the execution of a Confidentiality Agreement (“CA”) for access. Documents and folders placed in the Tier-2 vault are intended to have an added layer of security and require the execution of a CA in addition to required Broker approval for access.
- How do I unsubscribe from emails?
- At the footer of each email you will find links to Reduce Email Frequency, Adjust Email Settings or Unsubscribe altogether. If you choose to Unsubscribe and are still receiving emails please reach out to us at [email protected].







