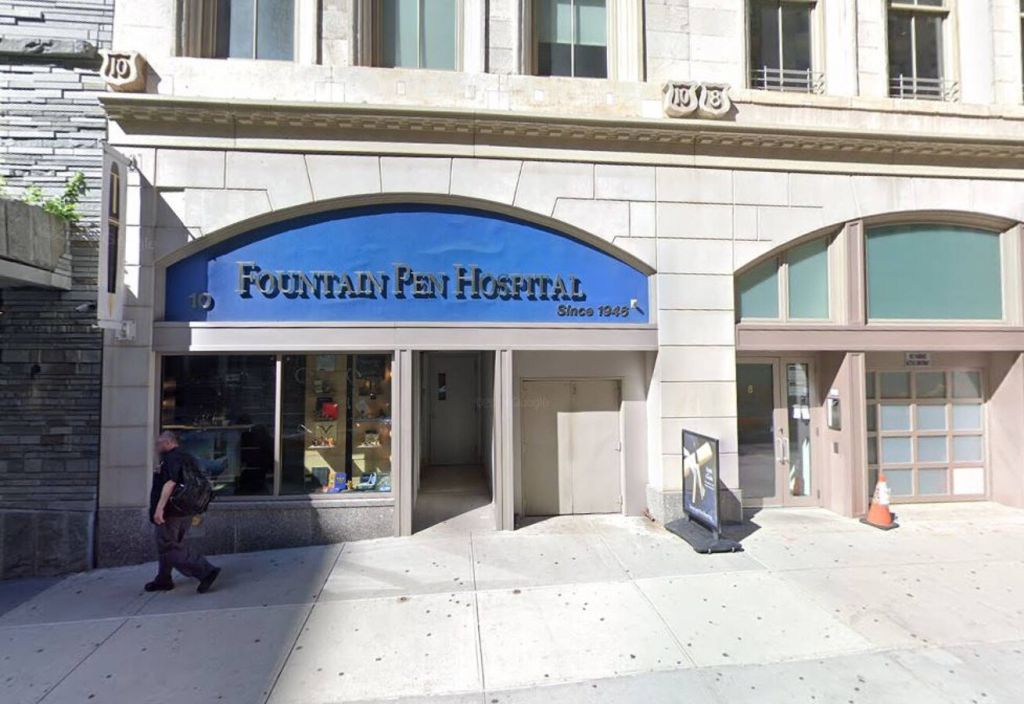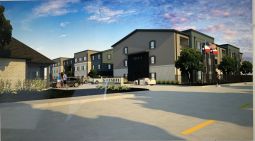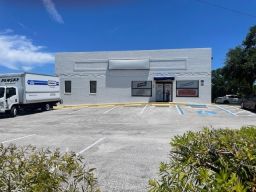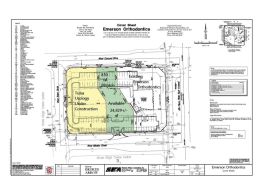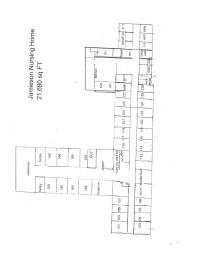- Property Info
Property Overview
NYC 2024-25 Real Estate Taxes: $63,784.60 (5,315,38 mo.)
Tax ID: Manhattan Block: 135; Lot: 1301 Commercial Unit
Common Charges: $32,506.32 p.a. (2,708.86 mo.)
Subject Unit is 13.0% of building pro-rata
Triplex Condominium Unit 6,149 Sq. Ft. in the Trinity Stewart Condominium, a luxury 10-story building, 222 feet west of City Hall Park, across Broadway. The subject unit includes: GF: 1,897.45 sq. ft. (20’ ceiling), LL: 2,080.86 sq. ft. (10’ ceiling), Sub-Cellar: 2,170.48 sq. ft. (9’ ceiling), private street entry, private elevator, dumbwaiter. There is a building Common Roof Deck. The unit is the only Commercial Unit in the building and it is suitable for conversion to residential or combined residential / commercial uses. Examples: 3,900 sq. ft. duplex residence with 2,000 sq. ft. Medical or Dental office served by a separate street entrance and elevator. Possible uses: Dental, Accounting, Veterinary, Law, School, Gym, Retail, Lobbyist, Government. Delivered Vacant. Zoning: Special Tribeca Mixed Use District, C6-3A, C5-3. The property is currently occupied by The Fountain Pen Hospital. Important note for Residential Conversion Developer/Builders: the adjoining similar unit is completing construction now and can be toured. It has a DOB permit for a sub-cellar (Master Bedroom, etc.) and cellar (Living room, etc.), residential use along with a private in-unit garage and curb cut. The grade level at the rear of the building allows is approx. at the floor level of the sub-cellar and the builder of the adjoining unit has installed French Doors onto the small rear yard (bottom level) and terrace (middle level). There is no guarantee a similar permit can be obtained for the subject unit. Purchasers must consult their professional advisors.
Tax ID: Manhattan Block: 135; Lot: 1301 Commercial Unit
Common Charges: $32,506.32 p.a. (2,708.86 mo.)
Subject Unit is 13.0% of building pro-rata
Triplex Condominium Unit 6,149 Sq. Ft. in the Trinity Stewart Condominium, a luxury 10-story building, 222 feet west of City Hall Park, across Broadway. The subject unit includes: GF: 1,897.45 sq. ft. (20’ ceiling), LL: 2,080.86 sq. ft. (10’ ceiling), Sub-Cellar: 2,170.48 sq. ft. (9’ ceiling), private street entry, private elevator, dumbwaiter. There is a building Common Roof Deck. The unit is the only Commercial Unit in the building and it is suitable for conversion to residential or combined residential / commercial uses. Examples: 3,900 sq. ft. duplex residence with 2,000 sq. ft. Medical or Dental office served by a separate street entrance and elevator. Possible uses: Dental, Accounting, Veterinary, Law, School, Gym, Retail, Lobbyist, Government. Delivered Vacant. Zoning: Special Tribeca Mixed Use District, C6-3A, C5-3. The property is currently occupied by The Fountain Pen Hospital. Important note for Residential Conversion Developer/Builders: the adjoining similar unit is completing construction now and can be toured. It has a DOB permit for a sub-cellar (Master Bedroom, etc.) and cellar (Living room, etc.), residential use along with a private in-unit garage and curb cut. The grade level at the rear of the building allows is approx. at the floor level of the sub-cellar and the builder of the adjoining unit has installed French Doors onto the small rear yard (bottom level) and terrace (middle level). There is no guarantee a similar permit can be obtained for the subject unit. Purchasers must consult their professional advisors.
Property Details
- Class
- C
- Year Built
- 1860
- Property Subtype
- Storefront Retail/Residential, Office/Residential
- Lot Size (sq. ft)
- 5,227 SF
- Units
- 1
Nearby Properties
Similar Properties
FAQ
- How do I add a non-forward facing team member such as a broker coordinator or broker aide to a listing in order to ensure they get notifications on the property?
- Please email our support team at [email protected] and they will add the team member.
- How do I access a private listing?
- Please contact the broker directly with the information provided on the listing. Once the broker approves your credentials he will make the information public to you.
- How can I contact the broker
- We strongly encourage to message the broker through our portal by clicking on the “Envelope” icon next to the brokers photo on the property page. We’ve found brokers response time is much quicker via our messaging portal than phone as brokers are always on the go.
- What is the difference between Tier 1 & Tier 2 in the Due Diligence Vault?
- Documents that are placed in a Tier-1 Due Diligence vault require the execution of a Confidentiality Agreement (“CA”) for access. Documents and folders placed in the Tier-2 vault are intended to have an added layer of security and require the execution of a CA in addition to required Broker approval for access.
- How do I unsubscribe from emails?
- At the footer of each email you will find links to Reduce Email Frequency, Adjust Email Settings or Unsubscribe altogether. If you choose to Unsubscribe and are still receiving emails please reach out to us at [email protected].
