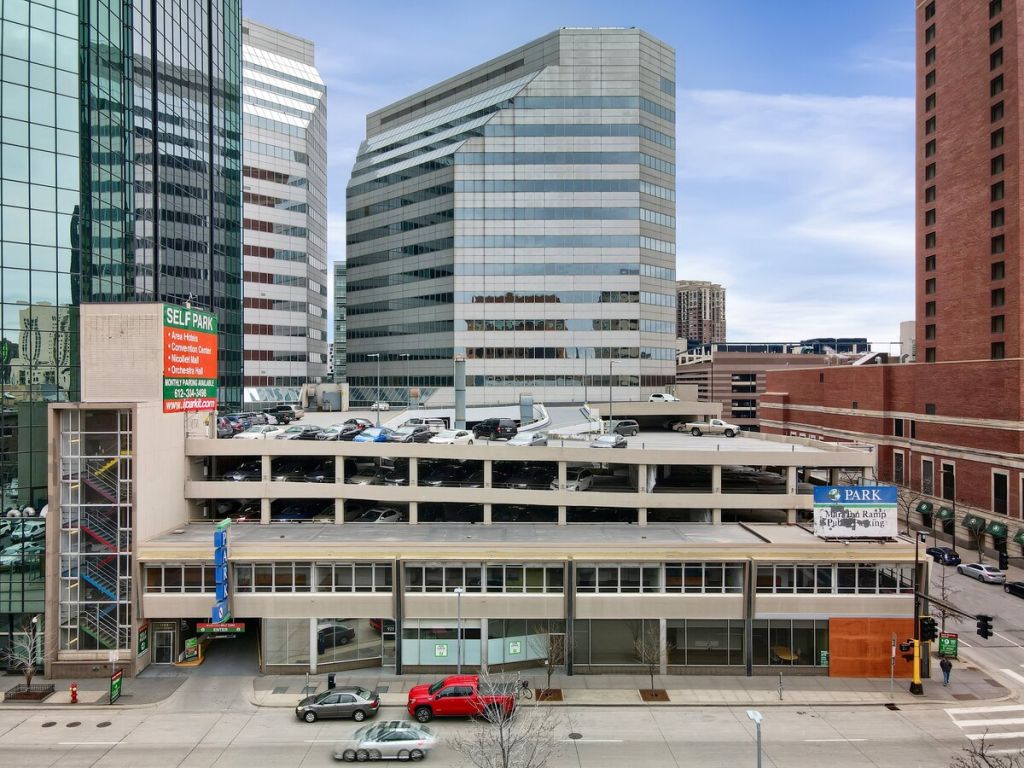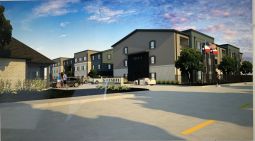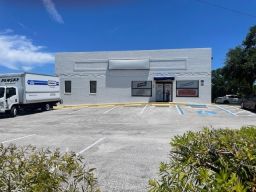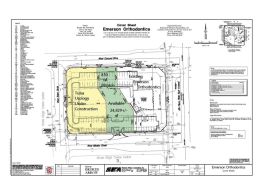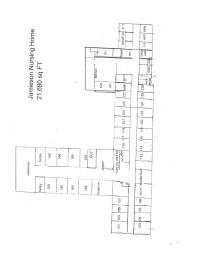Mar-Ten
515 - 10,805 SF of Space Available in Minneapolis, MN 55402
- Date Added:
- September 16, 2024
- Days on Market:
- 2 days
- Property Type
-
Specialty
- RSF (Rentable Sq. Ft)
- 101,114 SF
Listing Contacts

Laura Hotvet
Verified Profile

Mary Lindell
Verified Profile

Lisa Christianson
Verified Profile
- Property Info
Property Overview
Office/Retail Space For Lease
921-933 Marquette Avenue is a fantastic Minneapolis Downtown West located on the prominent corner of Marquette Avenue and 10th Street S at the Mar-Ten Parking Garage. It has great visibility and is surrounded by abundant Downtown West area amenities. With a bright and open floor plan, high ceilings and large windows, these features make it a great location for tenants looking for a Downtown office or flexible, creative retail space. Bring your ideas and make it your own!
Highlights and Features:
• Located in the Central Business District
• High visibility
• High traffic counts
• Strong daytime population - more than 183,000 employees within blocks and 43,000 downtown residents
• Access to light rail services
• Parking ramp: 465 spaces
• Co-tenant: Mar-Ten Ramp, Enterprise Rent-A-Car
• Close by venues include The Orpheum, Target Field, Target Center, US Bank Stadium, The Guthrie, Walker Art Center, and Orchestra Hall
• Area tenants include Centre Village Condominiums, Hyatt Place Downtown, Hilton Hotel, Manny’s Steakhouse, Hen House Eatery, IDS Center, 801 Chophouse, 8th Street Grill, Hell’s Kitchen, Target, WCCO, Chipotle, Minnesota Orchestra and more
Demographics and Traffic Counts:
• Average Household Population: 1 mile - 2,167, 3 miles - 21,047, 5 miles - 182,028
• Average Household Income: 1 mile - $48,444, 3 miles - $50,040, 5 miles - $59,994
• Marquette Avenue - 7,200 vpd, 10th Street South - 13,000 vpd, 9th Street South - 10,000 vpd, 7th Street South - 11,300 vpd, 5th S Avenue - 9,900 vpd
Space Available:
• 112th S 10th St: 515 sf (includes 1 office, meeting room, kitchen and foyer)
• 200 S 10th St: 3,564 sf (includes reception, 6 offices, 2 bathrooms, 6 rooms, 1 storage, 1 electrical room)
• 923 S 10th St: 1,549 sf (includes foyer, living room, 4 rooms, 1 bathroom)
• 933 S 10th St: 5,177 sf (includes, 12 rooms, 1 workspace, 2 bathrooms)
• Lease Rate: $8.00 psf plus CAM/Tax
921-933 Marquette Avenue is a fantastic Minneapolis Downtown West located on the prominent corner of Marquette Avenue and 10th Street S at the Mar-Ten Parking Garage. It has great visibility and is surrounded by abundant Downtown West area amenities. With a bright and open floor plan, high ceilings and large windows, these features make it a great location for tenants looking for a Downtown office or flexible, creative retail space. Bring your ideas and make it your own!
Highlights and Features:
• Located in the Central Business District
• High visibility
• High traffic counts
• Strong daytime population - more than 183,000 employees within blocks and 43,000 downtown residents
• Access to light rail services
• Parking ramp: 465 spaces
• Co-tenant: Mar-Ten Ramp, Enterprise Rent-A-Car
• Close by venues include The Orpheum, Target Field, Target Center, US Bank Stadium, The Guthrie, Walker Art Center, and Orchestra Hall
• Area tenants include Centre Village Condominiums, Hyatt Place Downtown, Hilton Hotel, Manny’s Steakhouse, Hen House Eatery, IDS Center, 801 Chophouse, 8th Street Grill, Hell’s Kitchen, Target, WCCO, Chipotle, Minnesota Orchestra and more
Demographics and Traffic Counts:
• Average Household Population: 1 mile - 2,167, 3 miles - 21,047, 5 miles - 182,028
• Average Household Income: 1 mile - $48,444, 3 miles - $50,040, 5 miles - $59,994
• Marquette Avenue - 7,200 vpd, 10th Street South - 13,000 vpd, 9th Street South - 10,000 vpd, 7th Street South - 11,300 vpd, 5th S Avenue - 9,900 vpd
Space Available:
• 112th S 10th St: 515 sf (includes 1 office, meeting room, kitchen and foyer)
• 200 S 10th St: 3,564 sf (includes reception, 6 offices, 2 bathrooms, 6 rooms, 1 storage, 1 electrical room)
• 923 S 10th St: 1,549 sf (includes foyer, living room, 4 rooms, 1 bathroom)
• 933 S 10th St: 5,177 sf (includes, 12 rooms, 1 workspace, 2 bathrooms)
• Lease Rate: $8.00 psf plus CAM/Tax
Property Details
- Year Built
- 1961
Highlights
- Located in the Central Business District
- High visibility
- Access to light rail services
Nearby Properties
FAQ
- How do I add a non-forward facing team member such as a broker coordinator or broker aide to a listing in order to ensure they get notifications on the property?
- Please email our support team at [email protected] and they will add the team member.
- How do I access a private listing?
- Please contact the broker directly with the information provided on the listing. Once the broker approves your credentials he will make the information public to you.
- How can I contact the broker
- We strongly encourage to message the broker through our portal by clicking on the “Envelope” icon next to the brokers photo on the property page. We’ve found brokers response time is much quicker via our messaging portal than phone as brokers are always on the go.
- What is the difference between Tier 1 & Tier 2 in the Due Diligence Vault?
- Documents that are placed in a Tier-1 Due Diligence vault require the execution of a Confidentiality Agreement (“CA”) for access. Documents and folders placed in the Tier-2 vault are intended to have an added layer of security and require the execution of a CA in addition to required Broker approval for access.
- How do I unsubscribe from emails?
- At the footer of each email you will find links to Reduce Email Frequency, Adjust Email Settings or Unsubscribe altogether. If you choose to Unsubscribe and are still receiving emails please reach out to us at [email protected].
