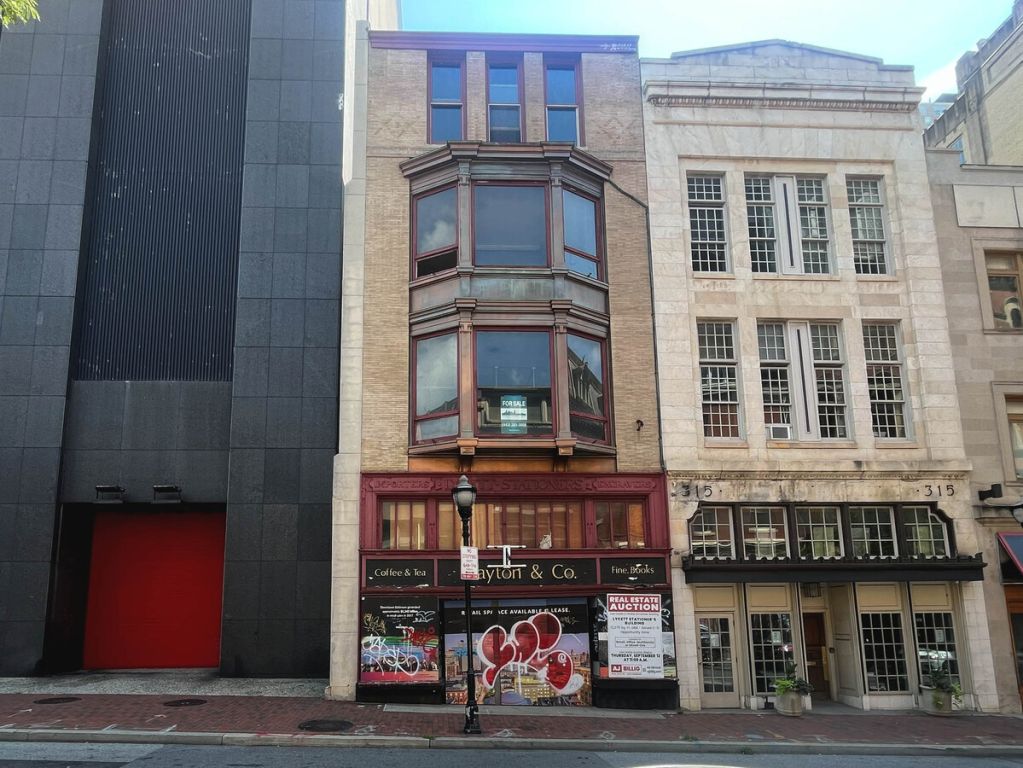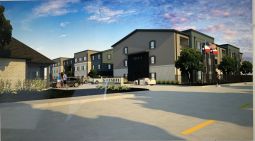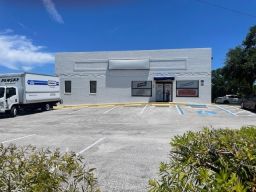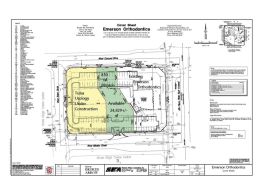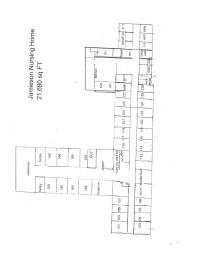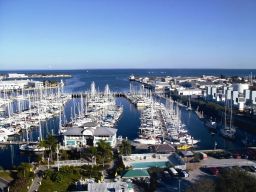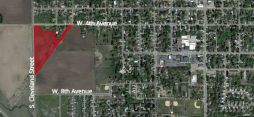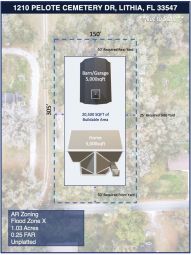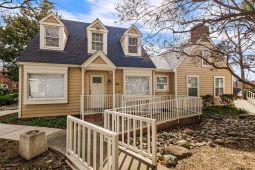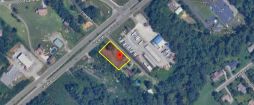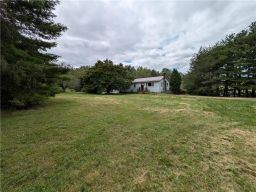LYCETT STATIONER’S BUILDING
12,000 SF | Vacant | Retail Building | Baltimore, MD 21201 | $250,000 ($21/SF)
- Date Added:
- May 17, 2024
- Days on Market:
- 28 days
Asking Price $250,000
- Sale Condition
- High Vacancy Property
- Property Type
-
Retail
- Square Feet
- 12,000 SF
- Price / Square Foot
- $21
Listing Contacts

Charles Billig
Verified Profile
- Property Info
Property Overview
REAL ESTATE AUCTION
Featuring Live & Simulcast Online Bidding
$250,000 Opening Bid
DOWNTOWN BALTIMORE
– Central Business District –
LYCETT STATIONER’S BUILDING
Four Story In-Line Storefront Building
12,375 Sq. Ft. GBA ? Zoned C-5 ? Opportunity Zone
Suitable For:
Retail, Office, Multifamily or Mixed-Use
Sale On Premises:
317 N. CHARLES STREET
Near E. Saratoga Street
Baltimore City, Maryland 21201
Online Bidding Opens
TUESDAY, SEPTEMBER 10, 2024
Live Onsite Auction Begins
THURSDAY, SEPTEMBER 12, 2024
AT 11:00 A.M.
NOTE: The information contained herein has been obtained from sources deemed reliable and is believed to be accurate. However, no express or implied warranty is made or may be inferred from any such representation. Dimensions, square footage and acreage contained herein are more or less. Prospective purchasers are encouraged to perform their own due diligence, in advance of the auction, regarding the permitted uses of the property.
GENERAL INFORMATION:
317 N. Charles Street comprises a four story in-line storefront building ready for renovation or full redevelopment. Located in the heart of Downtown Baltimore’s Central Business District just south of Mount Vernon, the property is situated in one of the highest exposure and most significant commercial and cultural areas in the City. The building has been mostly gutted, contains 12,375 square feet of gross building area on six existing levels. With a C-5 Downtown Zoning district, options for future use abound and include retail, office, multifamily or mixed-use. Being within an Opportunity Zone, development of the site retains an array of tax incentives. The building itself has the provenance many developers would seek, having been originally built and occupied by the Lycett Stationer’s Company, subsequently Downs Stationers, whose history dated back to the 1830’s. That history is included within the property’s designation on the Maryland Inventory of Historic Properties. The auction provides an opportunity to develop a piece of Baltimore City history along Baltimore’s primary commercial and cultural north-south artery.
LOCATION:
The property is located in Downtown Baltimore’s Central Business District. Mount Vernon starts about three blocks north and the Inner Harbor sits about 6 blocks south. The immediate area is also included within the Cathedral Hill National Historic District. The area is home to countless businesses, new and existing apartment buildings, Baltimore’s government offices, courthouses, and a substantial portion of Baltimore’s tourism business. The Stadium Complex, Convention Center, CFG Bank Arena, University of Maryland Baltimore and Lexington Market are all within one mile. Exposure at the site includes over 5,500 cars per day (AADT) passing the site along Charles Street, and substantially more individuals passing the site on foot and via public transportation. Access to and from the property is good, with the Jones Falls Expressway (I-83) within 0.3 miles, I-395 within 1 mile, and numerous other commuter routes (US-40, MD-295 & I-95) easily accessible from the site. The property is located within an Opportunity Zone, Enterprise Zone and within a Maryland Priority Funding Area, offering an array of development funding, tax and employment incentives.
For more information about the area, please visit:
Neighborhoods – livebaltimore.com
City of Baltimore – www.baltimorecity.gov
CityView Map – cityview.baltimorecity.gov
Community Development Map – cels.baltimorehousing.org
Priority Funding Areas – planning.maryland.gov
Enterprise Zone and Focus Area – www.baltimoredevelopment.com
Opportunity Zones – www.baltimoredevelopment.com
Maryland Opportunity Zones – dhcd.maryland.gov
SITE:
Lot size – Irregularly shaped lot comprising 0.053 acre, according to public tax records.
The lot fronts 23’6.75? on N. Charles Street with depths of approximately 100'. Rear vehicle accessible alley access via Lovegrove Street and St. Elizabeth’s Court.
Block Plat
ZONING:
C-5-HT – Downtown Zoning District – Historic and Traditional Subdistrict
According to the Baltimore City Zoning District Summary, “The C-5 Downtown Zoning District is intended for Baltimore’s Downtown and accommodates a wide range of uses normally associated with the downtown of a major city.” More specifically, “the purpose of the C-5-HT Downtown Historic and Traditional Subdistrict is to establish these standards for structures in an area of Downtown containing substantial historic and traditional architecture that has evolved since the founding of the City.”
Permitted uses within the district are extensive, including retail, office, residential, multifamily, institutional, hospitality, entertainment and some light industrial uses. Permitted and conditional uses can be found here.
For more information about zoning, please visit:
Department of Planning – planning.baltimorecity.gov
IMPROVEMENTS:
Four story in-line storefront building known as the Lycett Stationer’s Building. The building is believed to have been completed in 1906, and contains 12,375 square feet of gross building area, according to public tax records. The property was occupied by Lycett Stationers from 1906 through the 1970s, and subsequently by Downs Stationers through the 1990s and other commercial occupants, including Clayton & Co., since. Currently vacant.
Architectural highlights include a decorative facade, transoms, bow windows and historic signage, all of which are further highlighted on the Maryland Historic Properties Intake Form. The building is comprised of a masonry structure with flat-built-up roof and mixed windows.
The building is currently arranged for six levels including basement. Most levels have been fully gutted. The first floor main and mezzanine levels remain partially intact, with shelving, service bar and separate offices. The building requires comprehensive renovation or full redevelopment.
Floor Plan Scheme
TITLE:
In fee simple; sold free and clear of all liens.
TAXES:
Current annual real estate taxes are $9,425.84, based on a full value tax assessment of $399,400.
SUMMARY TERMS OF SALE:
Please see the contract of sale for complete terms.
Live Auction Bidders – a $35,000 deposit, payable by cashier’s check, will be required of the purchaser at time and place of sale. The deposit shall be increased to 10% of the purchase price with 24 hours at the Auctioneer’s office (wire or cashier’s check).
Online Auction Bidders – a $35,000 deposit, payable by cashier’s check or wire, will be required of all online bidders prior to the start of the live auction. The deposit will be held in escrow until the completion of the auction and will be retained from the winning bidder. Other bidder deposits will be returned within one business day. Interested parties who do not provide a deposit in advance as stated above will not be permitted to bid.
List price is nominal starting bid only. See sample contract for full terms.
Featuring Live & Simulcast Online Bidding
$250,000 Opening Bid
DOWNTOWN BALTIMORE
– Central Business District –
LYCETT STATIONER’S BUILDING
Four Story In-Line Storefront Building
12,375 Sq. Ft. GBA ? Zoned C-5 ? Opportunity Zone
Suitable For:
Retail, Office, Multifamily or Mixed-Use
Sale On Premises:
317 N. CHARLES STREET
Near E. Saratoga Street
Baltimore City, Maryland 21201
Online Bidding Opens
TUESDAY, SEPTEMBER 10, 2024
Live Onsite Auction Begins
THURSDAY, SEPTEMBER 12, 2024
AT 11:00 A.M.
NOTE: The information contained herein has been obtained from sources deemed reliable and is believed to be accurate. However, no express or implied warranty is made or may be inferred from any such representation. Dimensions, square footage and acreage contained herein are more or less. Prospective purchasers are encouraged to perform their own due diligence, in advance of the auction, regarding the permitted uses of the property.
GENERAL INFORMATION:
317 N. Charles Street comprises a four story in-line storefront building ready for renovation or full redevelopment. Located in the heart of Downtown Baltimore’s Central Business District just south of Mount Vernon, the property is situated in one of the highest exposure and most significant commercial and cultural areas in the City. The building has been mostly gutted, contains 12,375 square feet of gross building area on six existing levels. With a C-5 Downtown Zoning district, options for future use abound and include retail, office, multifamily or mixed-use. Being within an Opportunity Zone, development of the site retains an array of tax incentives. The building itself has the provenance many developers would seek, having been originally built and occupied by the Lycett Stationer’s Company, subsequently Downs Stationers, whose history dated back to the 1830’s. That history is included within the property’s designation on the Maryland Inventory of Historic Properties. The auction provides an opportunity to develop a piece of Baltimore City history along Baltimore’s primary commercial and cultural north-south artery.
LOCATION:
The property is located in Downtown Baltimore’s Central Business District. Mount Vernon starts about three blocks north and the Inner Harbor sits about 6 blocks south. The immediate area is also included within the Cathedral Hill National Historic District. The area is home to countless businesses, new and existing apartment buildings, Baltimore’s government offices, courthouses, and a substantial portion of Baltimore’s tourism business. The Stadium Complex, Convention Center, CFG Bank Arena, University of Maryland Baltimore and Lexington Market are all within one mile. Exposure at the site includes over 5,500 cars per day (AADT) passing the site along Charles Street, and substantially more individuals passing the site on foot and via public transportation. Access to and from the property is good, with the Jones Falls Expressway (I-83) within 0.3 miles, I-395 within 1 mile, and numerous other commuter routes (US-40, MD-295 & I-95) easily accessible from the site. The property is located within an Opportunity Zone, Enterprise Zone and within a Maryland Priority Funding Area, offering an array of development funding, tax and employment incentives.
For more information about the area, please visit:
Neighborhoods – livebaltimore.com
City of Baltimore – www.baltimorecity.gov
CityView Map – cityview.baltimorecity.gov
Community Development Map – cels.baltimorehousing.org
Priority Funding Areas – planning.maryland.gov
Enterprise Zone and Focus Area – www.baltimoredevelopment.com
Opportunity Zones – www.baltimoredevelopment.com
Maryland Opportunity Zones – dhcd.maryland.gov
SITE:
Lot size – Irregularly shaped lot comprising 0.053 acre, according to public tax records.
The lot fronts 23’6.75? on N. Charles Street with depths of approximately 100'. Rear vehicle accessible alley access via Lovegrove Street and St. Elizabeth’s Court.
Block Plat
ZONING:
C-5-HT – Downtown Zoning District – Historic and Traditional Subdistrict
According to the Baltimore City Zoning District Summary, “The C-5 Downtown Zoning District is intended for Baltimore’s Downtown and accommodates a wide range of uses normally associated with the downtown of a major city.” More specifically, “the purpose of the C-5-HT Downtown Historic and Traditional Subdistrict is to establish these standards for structures in an area of Downtown containing substantial historic and traditional architecture that has evolved since the founding of the City.”
Permitted uses within the district are extensive, including retail, office, residential, multifamily, institutional, hospitality, entertainment and some light industrial uses. Permitted and conditional uses can be found here.
For more information about zoning, please visit:
Department of Planning – planning.baltimorecity.gov
IMPROVEMENTS:
Four story in-line storefront building known as the Lycett Stationer’s Building. The building is believed to have been completed in 1906, and contains 12,375 square feet of gross building area, according to public tax records. The property was occupied by Lycett Stationers from 1906 through the 1970s, and subsequently by Downs Stationers through the 1990s and other commercial occupants, including Clayton & Co., since. Currently vacant.
Architectural highlights include a decorative facade, transoms, bow windows and historic signage, all of which are further highlighted on the Maryland Historic Properties Intake Form. The building is comprised of a masonry structure with flat-built-up roof and mixed windows.
The building is currently arranged for six levels including basement. Most levels have been fully gutted. The first floor main and mezzanine levels remain partially intact, with shelving, service bar and separate offices. The building requires comprehensive renovation or full redevelopment.
Floor Plan Scheme
TITLE:
In fee simple; sold free and clear of all liens.
TAXES:
Current annual real estate taxes are $9,425.84, based on a full value tax assessment of $399,400.
SUMMARY TERMS OF SALE:
Please see the contract of sale for complete terms.
Live Auction Bidders – a $35,000 deposit, payable by cashier’s check, will be required of the purchaser at time and place of sale. The deposit shall be increased to 10% of the purchase price with 24 hours at the Auctioneer’s office (wire or cashier’s check).
Online Auction Bidders – a $35,000 deposit, payable by cashier’s check or wire, will be required of all online bidders prior to the start of the live auction. The deposit will be held in escrow until the completion of the auction and will be retained from the winning bidder. Other bidder deposits will be returned within one business day. Interested parties who do not provide a deposit in advance as stated above will not be permitted to bid.
List price is nominal starting bid only. See sample contract for full terms.
Property Details
- Class
- C
- Year Built
- 1920
- Stories
- 5
- Property Subtype
- Storefront Retail/Office, Storefront Retail/Residential, Office/Residential
- Lot Size (sq. ft)
- 20,038 SF
Highlights
- Central Business District - Mount Vernon Area
- Multifamily and Mixed-Use Opportunities
- Opportunity Zone
Nearby Properties
Similar Properties
FAQ
- How do I add a non-forward facing team member such as a broker coordinator or broker aide to a listing in order to ensure they get notifications on the property?
- Please email our support team at [email protected] and they will add the team member.
- How do I access a private listing?
- Please contact the broker directly with the information provided on the listing. Once the broker approves your credentials he will make the information public to you.
- How can I contact the broker
- We strongly encourage to message the broker through our portal by clicking on the “Envelope” icon next to the brokers photo on the property page. We’ve found brokers response time is much quicker via our messaging portal than phone as brokers are always on the go.
- What is the difference between Tier 1 & Tier 2 in the Due Diligence Vault?
- Documents that are placed in a Tier-1 Due Diligence vault require the execution of a Confidentiality Agreement (“CA”) for access. Documents and folders placed in the Tier-2 vault are intended to have an added layer of security and require the execution of a CA in addition to required Broker approval for access.
- How do I unsubscribe from emails?
- At the footer of each email you will find links to Reduce Email Frequency, Adjust Email Settings or Unsubscribe altogether. If you choose to Unsubscribe and are still receiving emails please reach out to us at [email protected].
